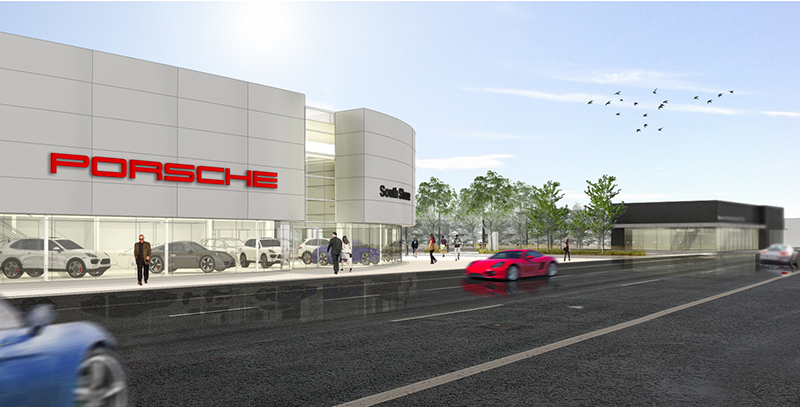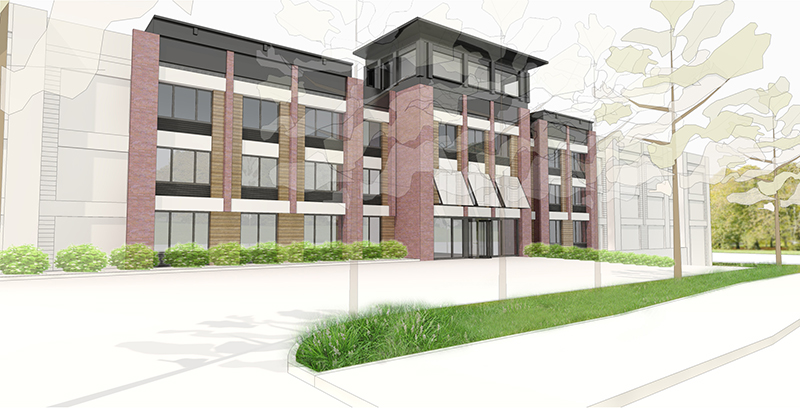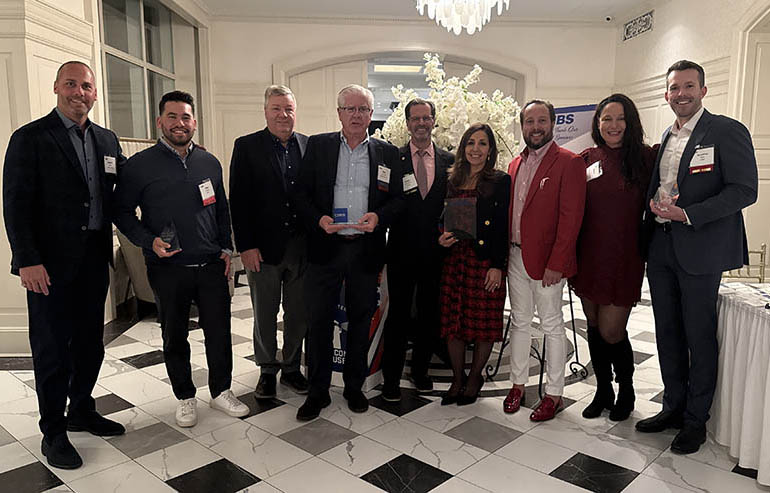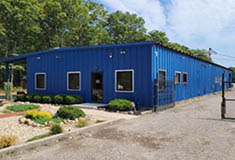Mojo Stumer Associates Architects designs two Long Island construction projects totaling $25.3 million
Freeport, NY Mojo Stumer Associates Architects has completed the design of two Long Island construction projects totaling $23.3 million.
The first project is $7.3 million Porche of South Shore facility. The project is set to break ground this fall. The Mojo Stumer project team included: Mark Stumer, AIA, principal; Michael Doyle, RA, project manager; Joe Yacobellis, AIA, project manager; and Jessica Licalzi, interior designer.
This building will be a great representation of the Porsche tradition. The final design solution includes two new buildings on adjacent sites on Sunrise Hwy. One, a 21,000 s/f Porche show room and service center, and the other one-of-a-kind 4,000 s/f Porche Specialty Car Museum & Private Collection Display. The showroom will feature the latest corporate design standards of the Porche trademark, including the exciting new Gen-4 façade elements. A stunning continuous ribbon of frameless glass wraps the showroom, unobstructed, and returns vertically into a 30’ high glass curtain wall and skylight, illuminating the showroom below.
The planning that went into this new facility was unique because of the prohibitive and difficult site zoning. By offsetting the parking to an adjacent lot and creating an exciting walkway between the sites, Mojo Stumer solved the difficulties of the site plan and town zoning.
The second project designed by Mojo Stumer is the $16 million Rose Great Neck Apartments in Great Neck. The three-story apartment building will contain 53,000 s/f and 40 units. The project is currently in its design phase. The estimates start of construction is end of this year.
The Mojo Stumer project team includes: Stumer, Doyle, Yacobellis, and Licalzi.
This new apartment building will feature a modern design aesthetic but with traditional roots inside and out, offering a new standard for high-end apartment living on Long Island’s North Shore. The brick and metal façade is based around recessed windows, which minimizes heat gain, while maximizing privacy and views. Recycled composite wood plank cladding fills these recesses accenting the window openings and providing a beautiful and characteristic wood grain to the material palette.
The building will feature HVAC with remote user integration, and include a planted roof terrace for resident use.
Suffolk County IDA supports expansion of A&Z Pharmaceuticals


The evolving relationship of environmental consultants and the lending community - by Chuck Merritt
When Environmental Site Assessments (ESA) were first part of commercial real estate risk management, it was the lenders driving this requirement. When a borrower wanted a loan on a property, banks would utilize a list of “Approved Consultants” to order the report on both refinances and purchases.











.gif)
.jpg)