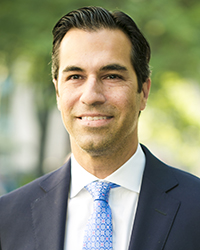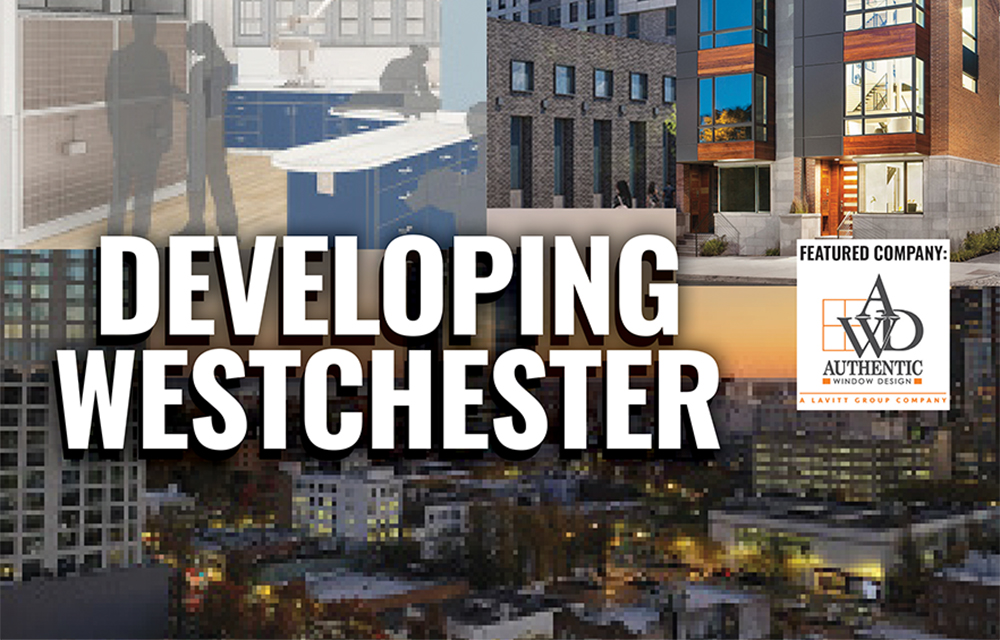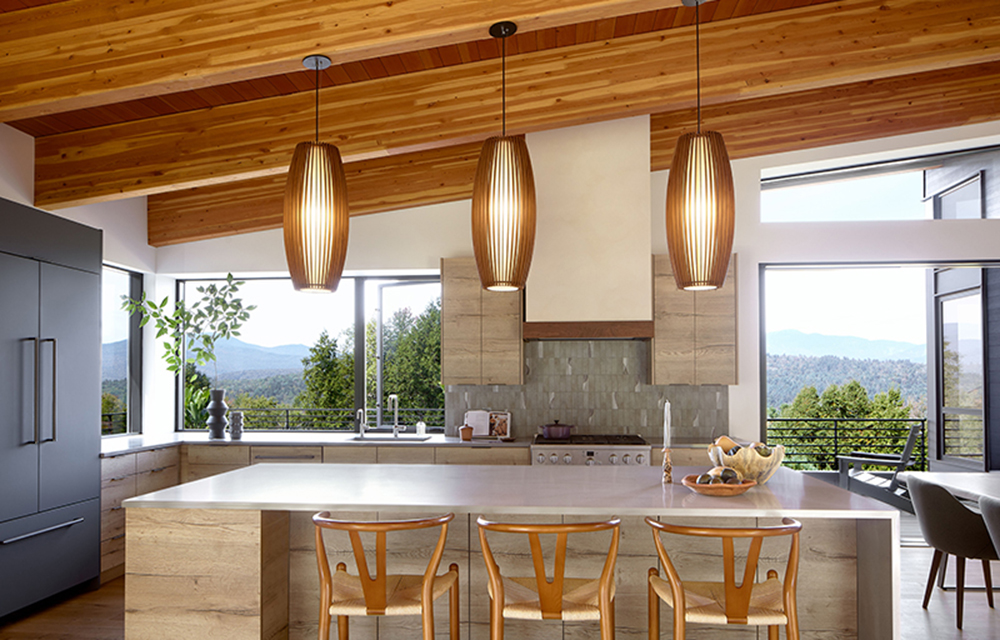News:
Spotlight Content
Posted: January 3, 2008
MKDA designs 18,500 s/f headquarters for Birch Family Services
MKDA, a leading corporate space planning and interiors firm, designed 18,500 s/f of office space on two contiguous floors at 104 West 29th St. for the new headquarters of Birch Family Services, a not-for-profit that operates schools, residential and care facilities in New York for children and adults with learning and developmental disabilities.
According to MKDA president Michael Kleinberg, the organization had its headquarters on numerous non-contiguous floors at 275 Seventh Ave. and needed to bring each of its operational entities together into a contiguous and collaborative workspace, all while maintaining the distinct identities and functions of each group.
"Our challenge was to create a fresh and interesting space for Birch Family Services on a non-profit budget and within the standard work letter provided by the Class C building owner," said Kleinberg.
MKDA used the concept of "neighborhoods" to distinguish the organization's distinct departments that include training, administration and curriculum, to name a few. The design team also had to factor into its layout the typical office space needs, such as boardrooms, IT, conference rooms, pantries, and more.
Tags:
Spotlight Content
MORE FROM Spotlight Content
Over half of Long Island towns vote to exceed the tax cap - Here’s how owners can respond - by Brad and Sean Cronin
When New York permanently adopted the 2% property tax cap more than a decade ago, many owners hoped it would finally end the relentless climb in tax bills. But in the last couple of years, that “cap” has started to look more like a speed bump. Property owners are seeing taxes increase even when an

Quick Hits
Columns and Thought Leadership

The strategy of co-op busting in commercial real estate - by Robert Khodadadian
In New York City’s competitive real estate market, particularly in prime neighborhoods like Midtown Manhattan, investors are constantly seeking new ways to unlock property value. One such strategy — often overlooked but

Oldies but goodies: The value of long-term ownership in rent-stabilized assets - by Shallini Mehra
Active investors seeking rent-stabilized properties often gravitate toward buildings that have been held under long-term ownership — and for good reasons. These properties tend to be well-maintained, both physically and operationally, offering a level of stability

Properly serving a lien law Section 59 Demand - by Bret McCabe
Many attorneys operating within the construction space are familiar with the provisions of New York Lien Law, which allow for the discharge of a Mechanic’s Lien in the event the lienor does not commence an action to enforce following the service of a “Section 59 Demand”.

How much power does the NYC mayor really have over real estate policy? - by Ron Cohen
The mayor of New York City holds significant influence over real estate policy — but not absolute legislative power. Here’s how it breaks down:
Formal Legislative Role
• Limited direct lawmaking power: The NYC Council is the primary






.png)


.jpg)
.gif)