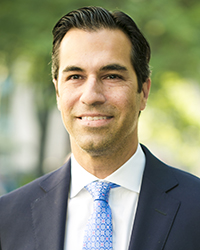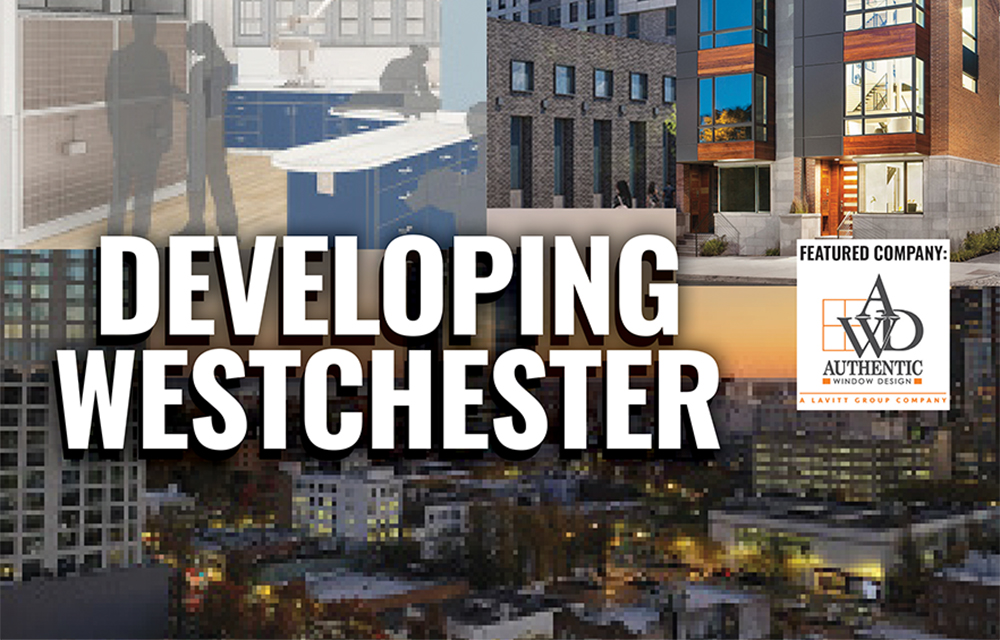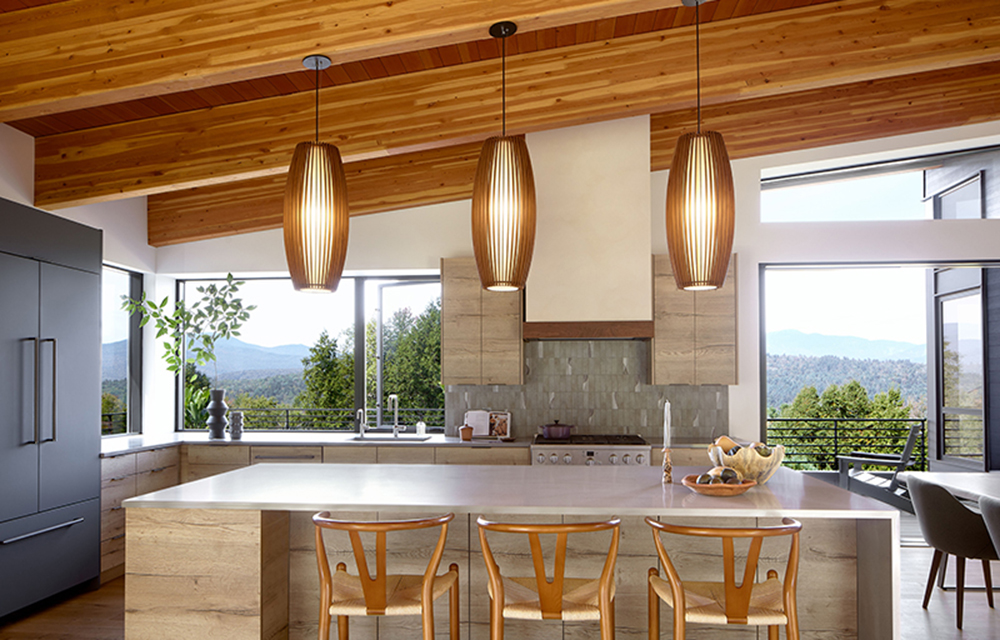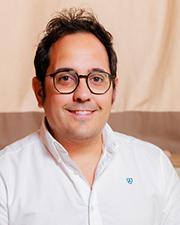News:
Spotlight Content
Posted: August 25, 2008
Meltzer/Mandl Architects to design 121,900 s/f Park Columbus
Adding several floors, Meltzer/Mandl Architects has been retained to design Park Columbus, a residential condominium building to be converted from rental apartments at 101 West 87th St., on the corner of Columbus Ave., according to Marvin Meltzer, AIA, president of the firm.
The building, located in the Central Park West Historic District, is currently a 10-story structure with an adjacent four-story portion on West 87th St. Meltzer/Mandl is redesigning it into an 11-story building with a penthouse along with a six-story wing, while upgrading and expanding the property. The first floor will continue to be for retail use.
Park Columbus, set to be completed in 2009, will be a 121,900 s/f building offering studios and one to four-bedroom homes. Amenities will include a landscaped courtyard, children's play area, recreation room and fitness center.
"The developer wants to modernize the building, but also maintain its exterior design to be consistent with the surrounding historic neighborhood," said David Stuart, AIA, project director at Meltzer/Mandl. "As a result, we preserved the building's appearance, but improved specific elements to transition it into a viable residence for the 21st century."
The project team also includes DeSimone Consulting Engineers, PLLC as the structural engineer, Dagher Engineering, PLLC as the mechanical/electrical/plumbing engineer and Newark Construction Services as the general contractor.
Meltzer/Mandl Architects, P.C., has been responsible for the creation of more than 10,000 units of luxury and affordable housing in the greater New York Metropolitan area.
Tags:
Spotlight Content
MORE FROM Spotlight Content
Check out NYREJ's Developing Westchester Spotlight!
Check out NYREJ's Devloping Westchester Spotlight!
NYREJ’s Developing Westchester Spotlight is Out Now!
Explore our Developing Westchester Spotlight, featuring exclusive Q&As with leading commercial real estate professionals. Gain insight into the trends, challenges, and opportunities shaping New England’s commercial real estate landscape.

Quick Hits
Columns and Thought Leadership

Properly serving a lien law Section 59 Demand - by Bret McCabe
Many attorneys operating within the construction space are familiar with the provisions of New York Lien Law, which allow for the discharge of a Mechanic’s Lien in the event the lienor does not commence an action to enforce following the service of a “Section 59 Demand”.

Oldies but goodies: The value of long-term ownership in rent-stabilized assets - by Shallini Mehra
Active investors seeking rent-stabilized properties often gravitate toward buildings that have been held under long-term ownership — and for good reasons. These properties tend to be well-maintained, both physically and operationally, offering a level of stability

The strategy of co-op busting in commercial real estate - by Robert Khodadadian
In New York City’s competitive real estate market, particularly in prime neighborhoods like Midtown Manhattan, investors are constantly seeking new ways to unlock property value. One such strategy — often overlooked but

How much power does the NYC mayor really have over real estate policy? - by Ron Cohen
The mayor of New York City holds significant influence over real estate policy — but not absolute legislative power. Here’s how it breaks down:
Formal Legislative Role
• Limited direct lawmaking power: The NYC Council is the primary






.png)


.jpg)
.gif)