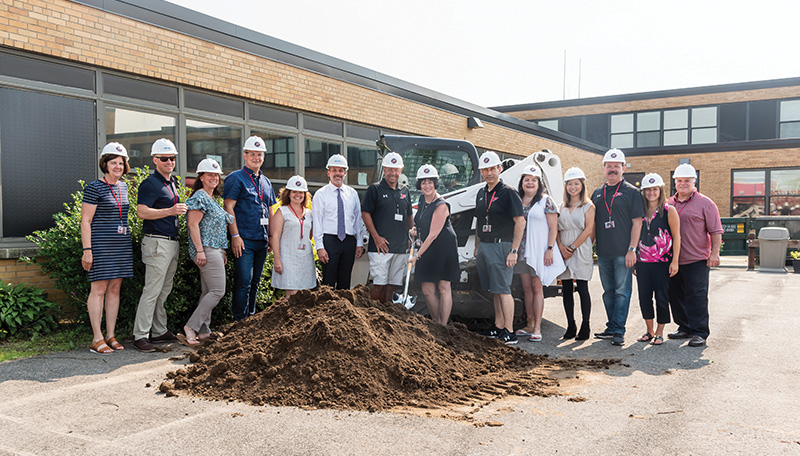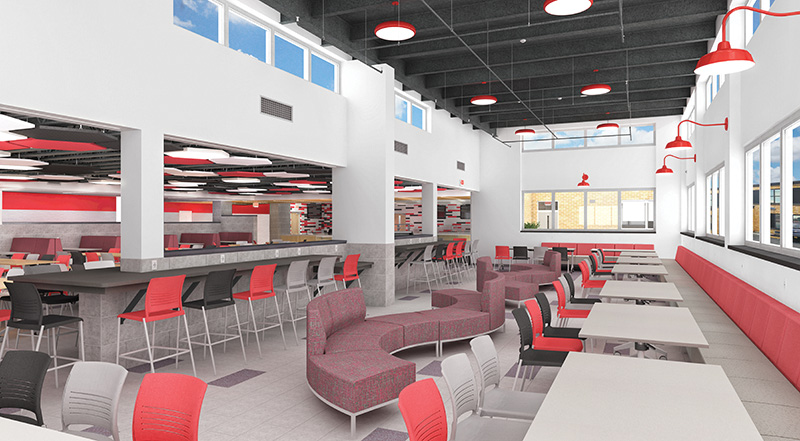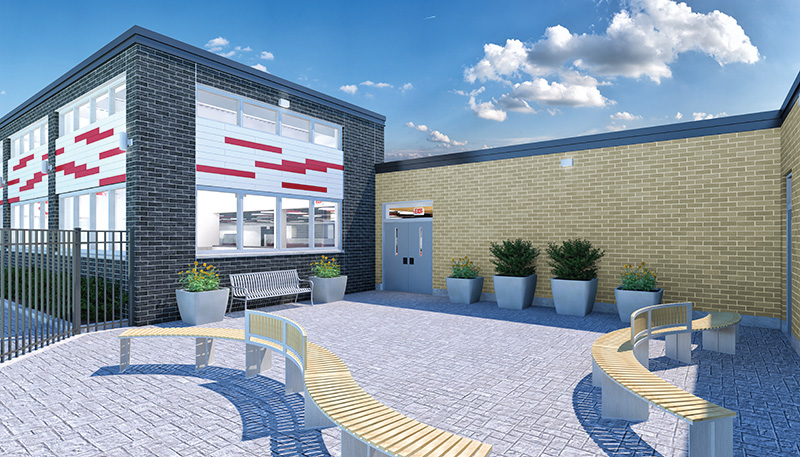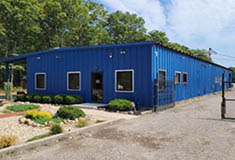Mark Design Studios celebrates ground breaking of $4 million Plainedge High School Cafeteria Commons project

Massapequa, NY Plainedge High School recently held a groundbreaking ceremony to mark the start of construction for its Cafeteria Commons project that will transform an existing space into an upgraded college commons-like setting for students, faculty, and more. The project was designed by Mark Design Studios. The $4 million project is expected to be complete by the fall of 2021.
 The 7,000 s/f space will include booth seating with built-in charging stations and tables that offer areas for small groups to gather, eat and study together. A counter seating area, dubbed Refuel Counter, offers natural light and allows busy students to refuel quickly and move on to their other activities. A Quiet Café, situated apart from the main Commons, will allow students to have their meal while studying in a focused and quiet manner. Combined with an open floor plan and a landscaped outdoor court, the new space will allow for flexible use by the PTA and after school club meetings.
The 7,000 s/f space will include booth seating with built-in charging stations and tables that offer areas for small groups to gather, eat and study together. A counter seating area, dubbed Refuel Counter, offers natural light and allows busy students to refuel quickly and move on to their other activities. A Quiet Café, situated apart from the main Commons, will allow students to have their meal while studying in a focused and quiet manner. Combined with an open floor plan and a landscaped outdoor court, the new space will allow for flexible use by the PTA and after school club meetings.
“The new Cafeteria Commons is a flexible and multi-purpose space offering myriad opportunities for educational and socialization use that is unlike any other high school cafeteria in New York State,” said Dr. Edward Salina, Jr., superintendent of Plainedge Public Schools. “The spaces flow from one to another without physical separation, allowing supervision at all times.”
 “We set out to design a welcoming space with the goal of retaining students on campus during their lunch period. The different seating environments offer students choices when it comes to their educational, social, and emotional needs,” said Michael Mark, AIA, principal of Mark Design Studios Architecture. Mark Design Studios has also designed an Athletic Complex and a Fitness Center for the district.
“We set out to design a welcoming space with the goal of retaining students on campus during their lunch period. The different seating environments offer students choices when it comes to their educational, social, and emotional needs,” said Michael Mark, AIA, principal of Mark Design Studios Architecture. Mark Design Studios has also designed an Athletic Complex and a Fitness Center for the district.
“Traditional cafeterias are often loud, sterile, and uninviting. The new Commons will feature modern porcelain finishes, appropriate acoustic control, easily cleanable hard and soft seating, and a cool and vibrant color palette with Plainedge school colors as an accent to boost school spirit,” said Irene Yim, IIDA, director of design, Mark Design Studios Architecture.
Under the leadership of superintendent Dr. Edward Salina, Jr., the Plainedge School District has embarked on the transformations of its facilities, including its Stadium Complex and STREAM Classrooms for all three of the district’s elementary schools.
Suffolk County IDA supports expansion of A&Z Pharmaceuticals


The evolving relationship of environmental consultants and the lending community - by Chuck Merritt
When Environmental Site Assessments (ESA) were first part of commercial real estate risk management, it was the lenders driving this requirement. When a borrower wanted a loan on a property, banks would utilize a list of “Approved Consultants” to order the report on both refinances and purchases.









.jpg)