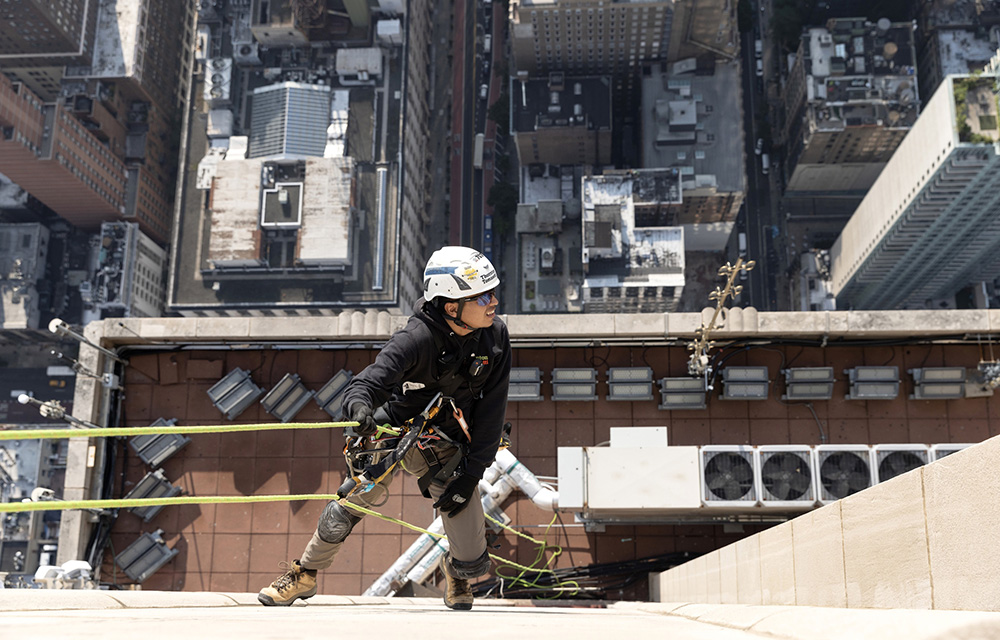News:
Construction Design & Engineering
Posted: November 11, 2014
Mancini*Duffy transforms Normandy's 575 Lexington Avenue
Mancini*Duffy has completed the transformation of Normandy Real Estate Partners' 35-story, 749,040 s/f office tower, 575 Lexington Ave. The firm's design created an inviting lobby, new storefront, grand entrance, elevator cabs, and a high-definition media wall. This was Mancini*Duffy's first collaboration with Normandy. Presently, the firm is working on the renovation of another building in the developer's portfolio, 125 W. 25th St.
"Mancini*Duffy is proud to once again work with Normandy Real Estate Partners on its asset at 575 Lexington Ave.," said Christian Giordano, president of Mancini*Duffy. "We're passionate about creating inviting and functional spaces that have a unique aesthetic, which also provides our clients with the tools necessary to attract top-quality tenants and be competitive in today's market."
Mancini*Duffy's updated design features a two-story entryway, whose exterior canopy extends inward and acts as a ceiling for the interior lobby, creating a continuous connection between the indoor/outdoor spaces of the building. The bright, new entryway opens up the exterior of the ground-floor retail space, while paying homage to the dark glass façade above. Inside, the lobby is accentuated by a high-definition media wall which displays natural landscapes and programs geared towards clients and special occasions.
Interior and exterior finishes and materials used by Mancini*Duffy at 575 Lexington Ave. included white quartzite stone, statuary marble, wood, veneer, stainless steel, and high-end light fixtures.
MORE FROM Construction Design & Engineering
NYC mayor and DOB release comprehensive façade inspection and safety study conducted by Thornton Tomasetti
Manhattan, NY New York City mayor Eric Adams and New York City Department of Buildings (DOB) commissioner Jimmy Oddo released the full recommendations from a comprehensive engineering study conducted by global engineering firm Thornton Tomasetti

Quick Hits







.gif)
.jpg)
.gif)
.gif)