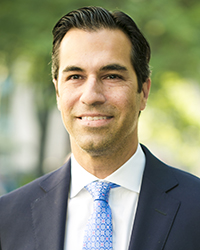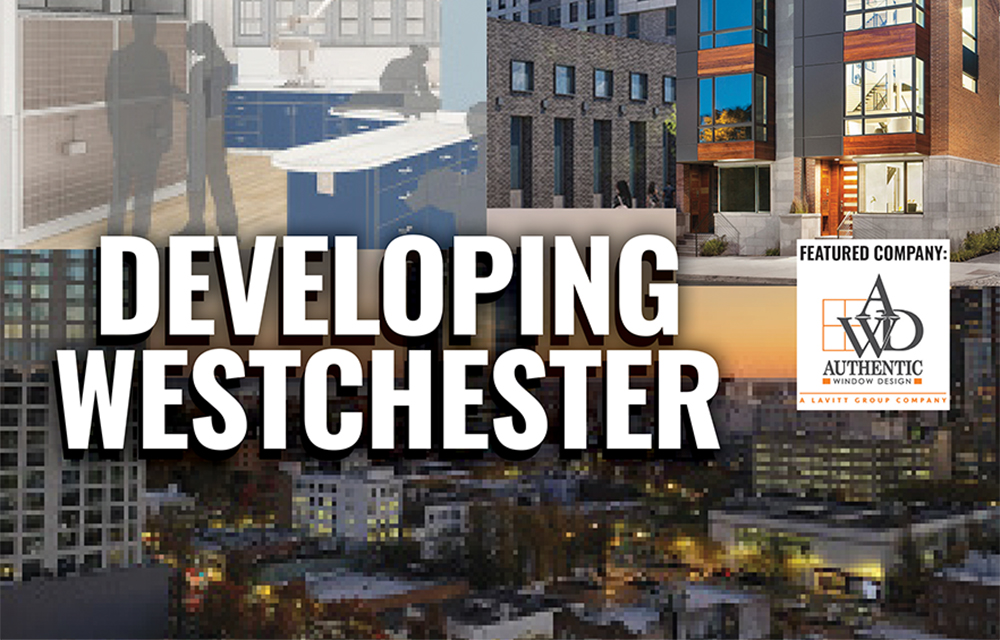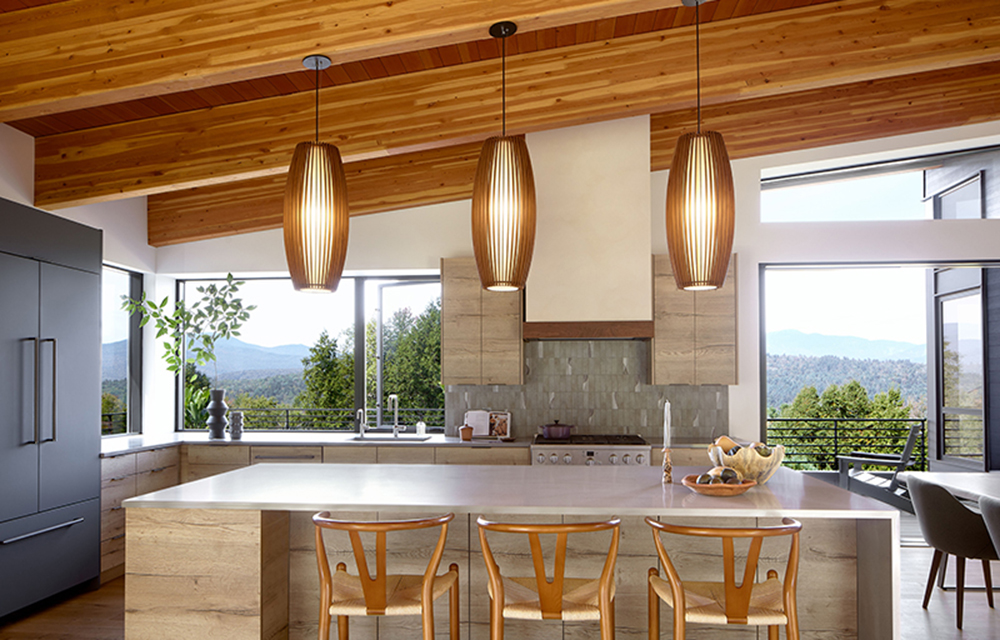News:
Spotlight Content
Posted: September 21, 2007
Magnusson Architecture & Planning designs Parkview Commons III
Parkview Commons, a new mixed-use affordable housing complex in the South Bronx, is nearing completion of its third and final phase. This new development encompasses an entire block along 161st St., close to the old landmark courthouse in the Bronx. Designed by award-winning Magnusson Architecture & Planning PC and developed by a joint venture of Nos Quedamos, MelRose Associates and L+M Equity Participants, Parkview Commons continues the ongoing transformation of the Melrose Commons Urban Renewal area.
"The stringent guidelines of the Melrose Commons area definitely affected the design of the building," said Magnus Magnusson, principal of Magnusson Architecture & Planning.
Adding over two hundred units of housing to a block formerly occupied by vacant city-owned properties, Parkview Commons was completed in three phases. Parkview I, the first phase, consists of 110 units in a courtyard plan that rises 9 stories. Parkview II consists of an 89,000 s/f, mixed-use residential building with 88 units.
Parkview III, the final building in the Parkview Commons development creates opportunities for home ownership. Built through the NYC Housing Preservation Department's New Foundations program, Parkview III consists of four 3-family townhouses.
Tags:
Spotlight Content
MORE FROM Spotlight Content
Over half of Long Island towns vote to exceed the tax cap - Here’s how owners can respond - by Brad and Sean Cronin
When New York permanently adopted the 2% property tax cap more than a decade ago, many owners hoped it would finally end the relentless climb in tax bills. But in the last couple of years, that “cap” has started to look more like a speed bump. Property owners are seeing taxes increase even when an

Columns and Thought Leadership

How much power does the NYC mayor really have over real estate policy? - by Ron Cohen
The mayor of New York City holds significant influence over real estate policy — but not absolute legislative power. Here’s how it breaks down:
Formal Legislative Role
• Limited direct lawmaking power: The NYC Council is the primary

The strategy of co-op busting in commercial real estate - by Robert Khodadadian
In New York City’s competitive real estate market, particularly in prime neighborhoods like Midtown Manhattan, investors are constantly seeking new ways to unlock property value. One such strategy — often overlooked but

Oldies but goodies: The value of long-term ownership in rent-stabilized assets - by Shallini Mehra
Active investors seeking rent-stabilized properties often gravitate toward buildings that have been held under long-term ownership — and for good reasons. These properties tend to be well-maintained, both physically and operationally, offering a level of stability

Properly serving a lien law Section 59 Demand - by Bret McCabe
Many attorneys operating within the construction space are familiar with the provisions of New York Lien Law, which allow for the discharge of a Mechanic’s Lien in the event the lienor does not commence an action to enforce following the service of a “Section 59 Demand”.






.png)


.jpg)
.gif)