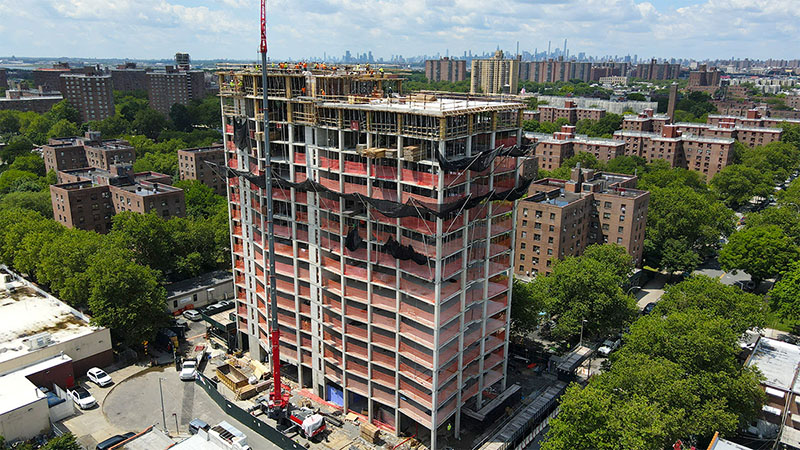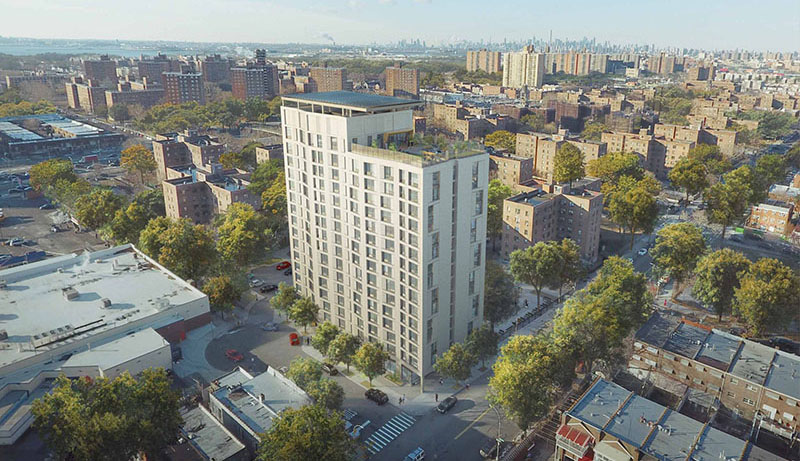


Bronx, NY Magnusson Architecture and Planning (MAP) staff joined developers Xenolith Partners, JASA, ELH Management and the Kretchmer Companies along with builder Mountco for the topping off of Casa Celina. A NYCHA Seniors First RFP winner, this 16-story, all-electric building will offer 205 affordable senior units.
The winning RFP proposal for NYCHA’s Sotomayor Houses in the Soundview neighborhood (and named in honor of the Justice Sonia Sotomayor’s mother, Celina Baez) this 16-story building will offer affordable senior units.
3,350 s/f of community space will be accessible to NYCHA residents and the surrounding community. The development will also provide on-site social support, health services and cultural programming for seniors and the community.
The 136,000 s/f all-electric building includes a wide variety of sustainability and resiliency measures as well as amenities such as an exercise/fitness room, laundry room, lounge areas, a ground floor community space, and a landscaped rooftop terrace.
The north/south orientation of the site and building provides an opportunity for energy generation through a large solar array. The angled recesses of the windows and articulation of the facade were then added to shade the east/west facing units and mitigate heat gain.
Overall, the design is an evolution of the public housing typology, one that creates a much stronger relationship to the neighborhood particularly through the ground floor plan.
