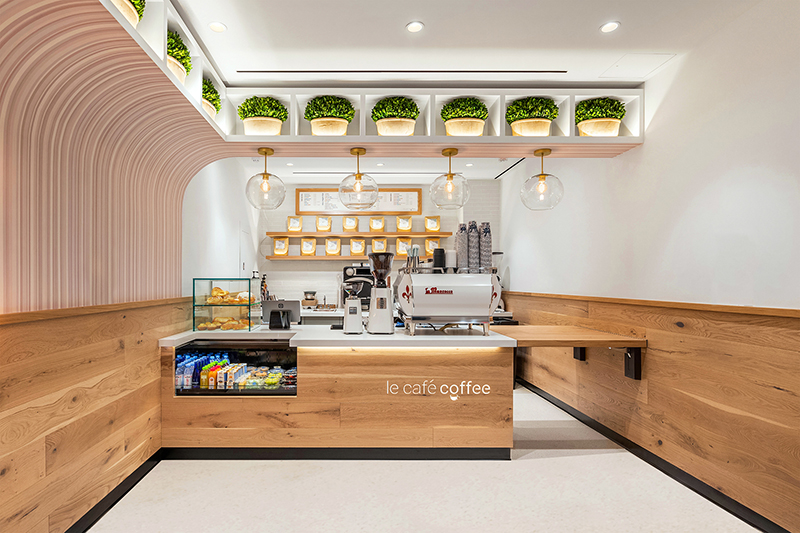IMC Architecture completes Le Café Coffee at One Dag - 300 s/f
 Manhattan, NY IMC Architecture’s interior design studio completed a new Le Café Coffee location and other alterations and upgrades at One Dag.
Manhattan, NY IMC Architecture’s interior design studio completed a new Le Café Coffee location and other alterations and upgrades at One Dag.
Located at 885 Second Ave., between Grand Central Terminal and the United Nations headquarters complex, the 49-story, 870,000 s/f One Dag was designed by Emery Roth & Sons. The property’s name is derived from its alternative address of One Dag Hammarskjöld Plaza. The skyscraper houses commercial office tenants as well as numerous permanent missions to the UN.
The One Dag ownership and management are focused on providing an experience for the property’s tenants. The latest upgrades are part of a recent multi-million-dollar capital improvement program.
The new Le Café Coffee at One Dag was a part of several IMC-designed upgrades made throughout the building. Overall work included not only the new café, which was constructed to mainly serve the building’s tenants, but also a new bike room and new package room, as well as upgrades to select hallways and a new bathroom.
The building’s lobby extends from 47th St. to 48th St. and Second Ave. The 300 s/f coffee shop is located closer to 48th St. and the One Dag Hammarskjöld Plaza, which is part of the building. The coffee shop’s main entrance is located in the lobby. It has a secondary street entrance, facing one of the property’s promenades, which doubles as an after-hours entrance to the building.
WB Engineers+Consultants was the MEP engineer and the general contractor was Unity Construction Group.
“IMC Architecture’s interior design studio focuses on commercial, institutional, and hospitality projects, including those that need to appeal to international clients, such as the new Le Café Coffee and other upgrades at One Dag,” said Dominick Casale, AIA, NCARB, principal at IMC Architecture.
Le Café Coffee began in 1952 with the opening of the brand’s first coffee factory. The first Le Café Coffee store opened in 2013 in the city’s Union Sq. Since then, the company has grown to 12 locations in some of the most iconic places in the city.
As the coffee shop’s operator, Le Café provided functional requirements, look and branding directions, and spec and equipment requirements. In the early phase of the design process, IMC’s designers collaborated with Le Café’s team in reviewing branding elements and materials, which included visits and meetings at the chain’s other locations. The building’s property management provided input and support throughout the process, as it was important to ensure comfortable, well-designed and functional amenities for the tenants.
Design and Construction
“Our team encountered several design challenges during the project,” said Roberto De Los Rios, IMC Architecture associate. “The coffee shop concept had to be redesigned for a much smaller square footage than the typical Le Café location. In order to accommodate all required functions in the smaller space, the operator and design team decided to specify a smaller line of appliances as well as a more compact stone serving counter. In addition, since the ceiling in the café contains mechanical systems that needed to remain accessible for maintenance, the layout had to be designed in a way that access to the ceiling wasn’t blocked by furnishings,” he continued.
The completed café features upscale appliances and a Caesarstone counter. Some of the walls feature engineered wood in the European oak look and there are white birch-colored tiles behind the counter. There is wainscoting on the walls as well as shelving to display merchandise. The existing terrazzo flooring was preserved and repaired.
The adjacent lobby’s marble wall tile was extended to bleed into the café entrance to provide visual continuity for customers when they enter the café from the lobby.
The café’s branding elements include vinyl wallpaper with vertical green and red stripes in different shades. The wallpaper has a film finish for cleaning. Lighting elements include light sconces on the walls, track lighting in the back of the house section, and recessed lighting in the ceiling. Bookshelves hanging from the ceiling near the counter feature indirect LED lighting tape that is used for ambiance. The ceiling is drywall painted white and features a slick, linear air diffuser, which the design team chose for a more harmonious look with less visual distractions.
The new 500 s/f bike room features bike hangers for 40 bicycles. There is new 2’x2’ recessed lighting installed in a new acoustical ceiling, for ease of maintenance.
The original package room in the lobby was demolished and reconfigured to house the new café. A 500 s/f package room was constructed in the sub-cellar. It features a new window counter with a roll-down gate for package pick-up. The package room houses an x-ray scanner for parcels and allocated space for additional future safety equipment. The package room also has 2’x2’ lighting fixtures in an acoustical ceiling.
Sections of the sub-cellar hallway were also renovated. The refurbished sections of the five-foot-wide sub-cellar hallway feature a concrete floor with a gray epoxy finish and 2’x2’ lighting in a new acoustical ceiling. The walls are painted white and feature diamond plate metal wainscoting.
Troutbrook expands with boutique condo project and Marriott Fairfield Inn & Suites renovation








.gif)
.jpg)

.gif)