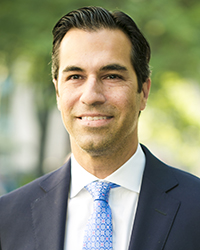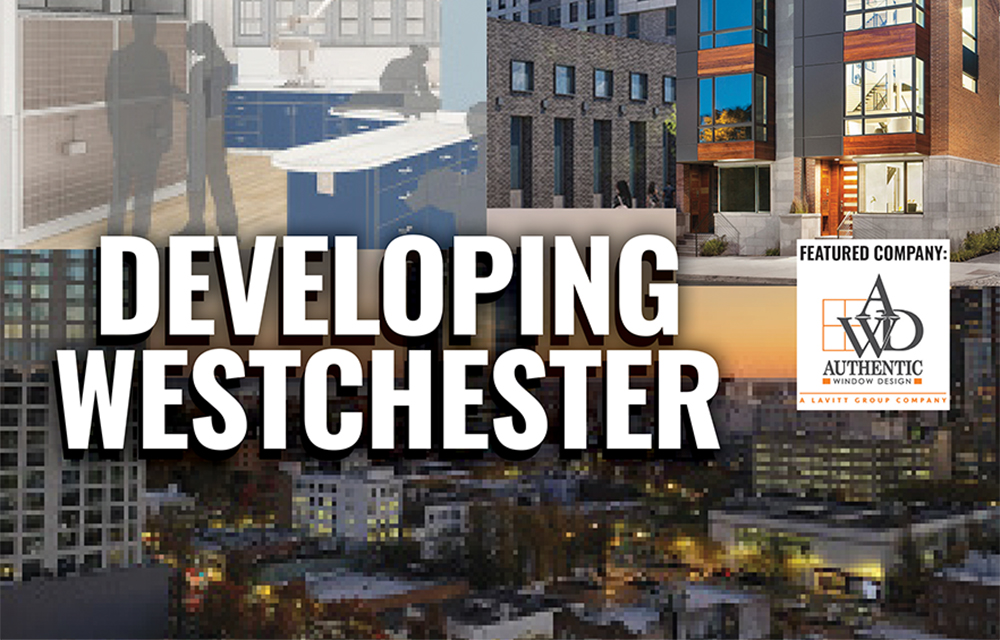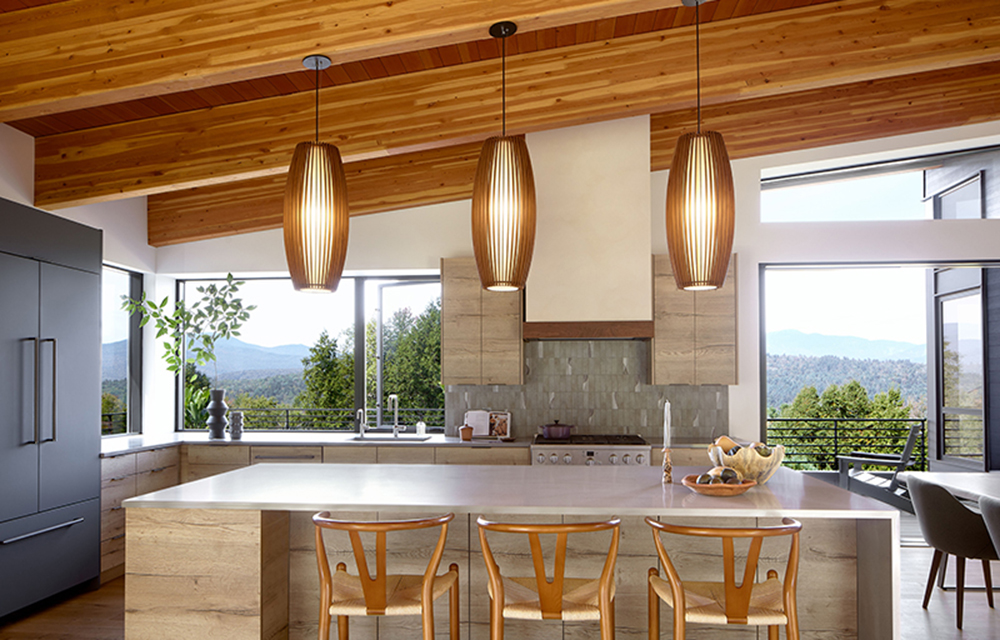News:
Spotlight Content
Posted: July 21, 2008
Hunter Roberts Interiors builds 280,000 s/f loft space for MTV Networks at 345 Hudson St.
When MTV Networks, a unit of media giant Viacom, first discovered the building at 345 Hudson St. in New York City, they knew it would provide an excellent home for three of their key networks and state of the art production facilities. The 280,000 s/f open, industrial loft space, which previously served as a printing press factory, had high ceilings (slab to slab height 12'-6") and flared capitals on the concrete columns. Floors 2 and 3 are home to VH1 Productions and consist of editing suites and filming studios. Floors 7, 8 and 9 house MTV Entertainment Group which includes Spike TV, TV Land, and Comedy Central.
"To bring the project to reality," said Ellen Albert, AIA, executive vice president CORE Services for MTV Networks. "we had two equally strong agendas for this project. In addition to wanting 'best in class' space for our networks, we saw this project as a model for the involvement of women at every level of the process and we made that a prime goal."Â
"This project was fast track all the way," said Lauren Nana, project manager for VVA. "The design process began in March 2007Â and occupancy took place on May 15, 2008. If ever there was a project that required close collaboration this was it."
"The design concept for the space," said Jane Merlo Richter, project manager for Studios, "was based on maintaining the industrial quality of the loft space and adding suspended ceilings or special finishes only where needed. We wanted to allow as much daylight as possible into the space and to take advantage of the building's operable windows for natural air circulation. Yet we were cognizant of the fact that, for this type of space to be successful, there needed to be a very sensitive balance between natural and artificial lighting, and careful integration of acoustics, static control, and HVAC systems."
While the space planning and background colors and materials are similar for all floors, MTV networks wanted each floor to express the individual personalities of Spike TV, TV Land and Comedy Central. They also wanted their work environment to encourage creativity and peace of mind. "As a result," said Hana Getachew, the project architect/designer, "we chose architectural design elements, and special accent colors, materials and furniture to differentiate the three Network floors."
According to Maureen Doyle, associate principal at AMA Engineers, "In addition to meeting the robust technical requirements of the MTV Networks user groups, we had to create an entirely new infrastructure for the space including HVAC systems, sprinklers, condenser water risers, new power and panels & UPS power. The television studios involve state of the art production facilities including digital telecommunications, cabling and equipment, power and grounding requirements, and exacting attention to details."
The construction project was awarded to Hunter Roberts Interiors on December 10, 2007. Andrea Baker, project executive, an exceptional leader with over 20 years experience, had total command of the intricate processes involved in getting this kind of complex space built on a fast-track. She had already planned the 22-week construction schedule and her team was ready to begin immediately with the intense choreographing of the trades for both the core and shell and tenant space. Because so much of the infrastructure would be exposed within the open loft ceilings, many decisions had to be made on the jobsite to insure tight coordination of sprinklers, ducts, lighting, etc. Despite the fact that many different subs had to work cooperatively together in tight spaces, harmony and order were maintained under her capable leadership.
In awarding the contracts, Hunter Roberts achieved 44% Tier 1 MWBE trade participation, but Ellen Albert challenged the team to make the actual jobsite workforce reflect that same diversity. They spread the word that the subcontractors and vendors had to deliver a more diverse workforce to the project including women and minorities. They worked with NEW (Nontraditional Employment for Women) and the WBE subcontractors to find and place women trades people onsite. The subcontractor community responded and at the height of the project the workforce was comprised of 8% women, twice the federal target for diverse workplaces.
Talented women touched every piece of this project. For all the women who participated at every level, for the client team, and for women who will work in the space, it provides a daily affirmation of the power of women in construction. Ellen Albert expressed it this way, "I believe that women business leaders have to make it happen and on this project it seemed that the stars were aligned."
Tags:
Spotlight Content
MORE FROM Spotlight Content
Check out NYREJ's Developing Westchester Spotlight!
Check out NYREJ's Devloping Westchester Spotlight!
NYREJ’s Developing Westchester Spotlight is Out Now!
Explore our Developing Westchester Spotlight, featuring exclusive Q&As with leading commercial real estate professionals. Gain insight into the trends, challenges, and opportunities shaping New England’s commercial real estate landscape.

Quick Hits
Columns and Thought Leadership

Properly serving a lien law Section 59 Demand - by Bret McCabe
Many attorneys operating within the construction space are familiar with the provisions of New York Lien Law, which allow for the discharge of a Mechanic’s Lien in the event the lienor does not commence an action to enforce following the service of a “Section 59 Demand”.

Oldies but goodies: The value of long-term ownership in rent-stabilized assets - by Shallini Mehra
Active investors seeking rent-stabilized properties often gravitate toward buildings that have been held under long-term ownership — and for good reasons. These properties tend to be well-maintained, both physically and operationally, offering a level of stability

How much power does the NYC mayor really have over real estate policy? - by Ron Cohen
The mayor of New York City holds significant influence over real estate policy — but not absolute legislative power. Here’s how it breaks down:
Formal Legislative Role
• Limited direct lawmaking power: The NYC Council is the primary

The strategy of co-op busting in commercial real estate - by Robert Khodadadian
In New York City’s competitive real estate market, particularly in prime neighborhoods like Midtown Manhattan, investors are constantly seeking new ways to unlock property value. One such strategy — often overlooked but






.png)


.jpg)
.gif)