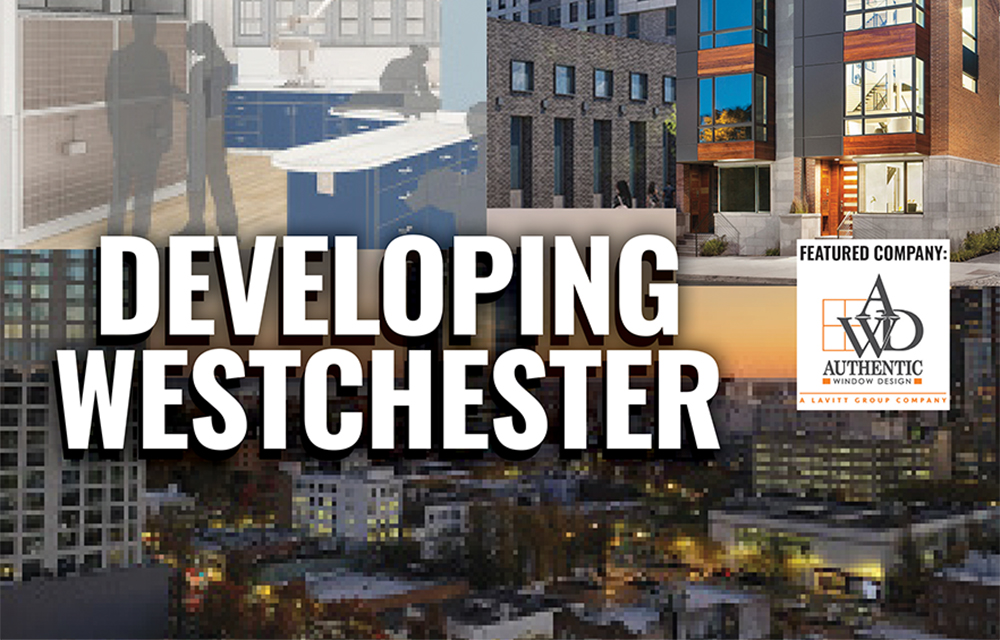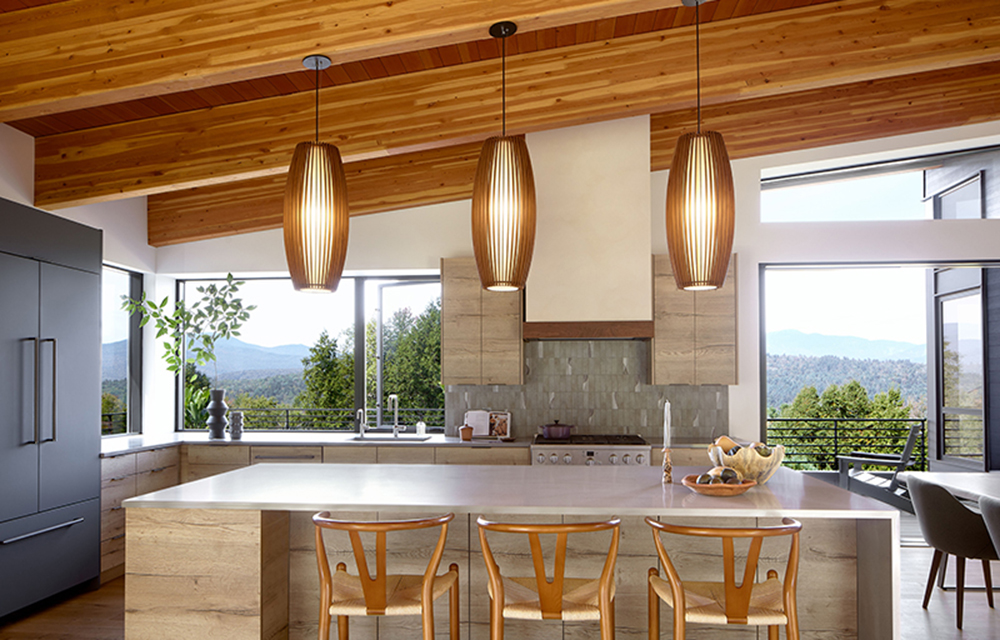News:
Spotlight Content
Posted: April 26, 2010
H2M completes 7,300 s/f fire station for Hicksville Fire Department
H2M, a multi-disciplined architectural, engineering firm, has completed the new fire station for the Hicksville Fire Department. H2M provided architectural and engineering services for this new 7,300 s/f, two-story facility replacing the existing outdated and undersized one-story fire station built in the 1950s.
The basement consists of a training room, office space and storage space. The first floor consists of two apparatus bays, gear area, ready room and handicapped accessible restrooms with showers. The second floor consists of a meeting room, handicap accessible restrooms and kitchen. All levels are accessible with an elevator which the previous facility did not have. H2M's design included full back up power through the use of an emergency generator.
In addition to architectural services H2M provided all engineering designs along with civil engineering services, this consisted of all new sidewalks, a new truck ramp and landscaping. To accommodate the tight site, the footprint of the new facility was slightly expanded in one direction, this allowed for both response vehicle to exit onto one street.
Tags:
Spotlight Content
MORE FROM Spotlight Content
Check out NYREJ's Developing Westchester Spotlight!
Check out NYREJ's Devloping Westchester Spotlight!
NYREJ’s Developing Westchester Spotlight is Out Now!
Explore our Developing Westchester Spotlight, featuring exclusive Q&As with leading commercial real estate professionals. Gain insight into the trends, challenges, and opportunities shaping New England’s commercial real estate landscape.

Quick Hits
Columns and Thought Leadership

The strategy of co-op busting in commercial real estate - by Robert Khodadadian
In New York City’s competitive real estate market, particularly in prime neighborhoods like Midtown Manhattan, investors are constantly seeking new ways to unlock property value. One such strategy — often overlooked but

How much power does the NYC mayor really have over real estate policy? - by Ron Cohen
The mayor of New York City holds significant influence over real estate policy — but not absolute legislative power. Here’s how it breaks down:
Formal Legislative Role
• Limited direct lawmaking power: The NYC Council is the primary

Properly serving a lien law Section 59 Demand - by Bret McCabe
Many attorneys operating within the construction space are familiar with the provisions of New York Lien Law, which allow for the discharge of a Mechanic’s Lien in the event the lienor does not commence an action to enforce following the service of a “Section 59 Demand”.

Oldies but goodies: The value of long-term ownership in rent-stabilized assets - by Shallini Mehra
Active investors seeking rent-stabilized properties often gravitate toward buildings that have been held under long-term ownership — and for good reasons. These properties tend to be well-maintained, both physically and operationally, offering a level of stability






.png)

.gif)
.jpg)
.gif)