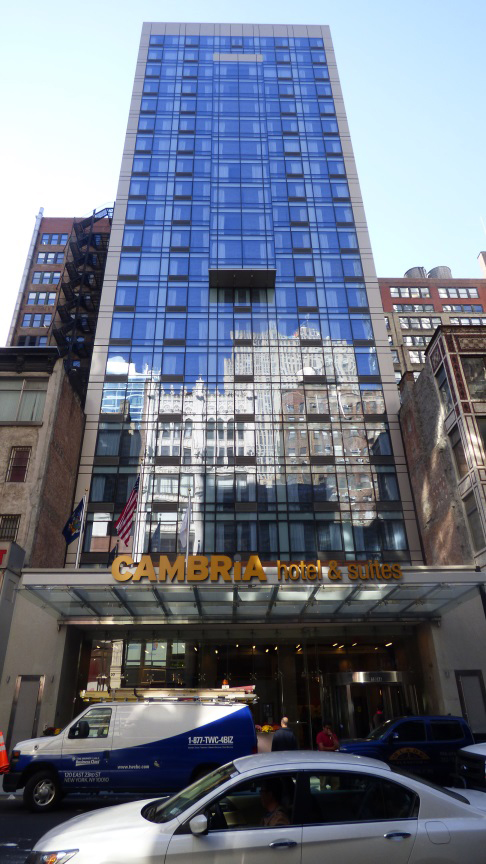News:
Green Buildings
Posted: November 7, 2008
Ground breaking held for $11m renovation and expansion of the Mamaroneck Public Library; Designed by BKSK
The $11 million renovation and expansion of the Mamaroneck Public Library kicked off on Oct. 27th with the official ground breaking ceremony. BKSK Architects has designed a modern 13,000 s/f addition to the existing 21,000 s/f library building, a portion of which dates to 1927. Congresswoman Nita Lowey commended the design team for maintaining the "historic appeal" of the building and the project's leadership in green building initiatives.
The new facility demonstrates its commitment to environmental leadership by incorporating energy efficient building systems, a green roof, sustainable materials and abundant natural light — all elements that will enable the library to qualify for a silver LEED rating.
The marrying of old and new in the design was achieved by BKSK through façade materials and a replication of the sense of columns and box patterns. A highlight of the new design is restoring the library's original reading room in the 1927 section. In addition, a new children's wing, dedicated teen area, expanded public computer space, enlarged community meeting facilities and a coffee bar and outdoor terrace will meet current and anticipated future needs of the library patrons. The flexibility of the design allows for future changes in library services and product delivery. The anticipated completion date is spring 2010.
Tags:
Green Buildings
MORE FROM Green Buildings
IREON Insights: DURA Architectural Signage manufactures and delivers over one million signs
Long Island City, NY Since its founding in 1955, IREON member DURA Architectural Signage has proudly manufactured and delivered more than one million signs to clients across a wide range of industries. From architectural interior signage to large-scale exterior installations, their work can be seen in corporate

Quick Hits







.gif)


.jpg)
.gif)