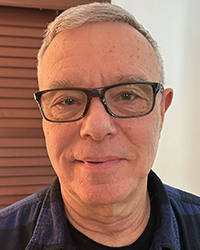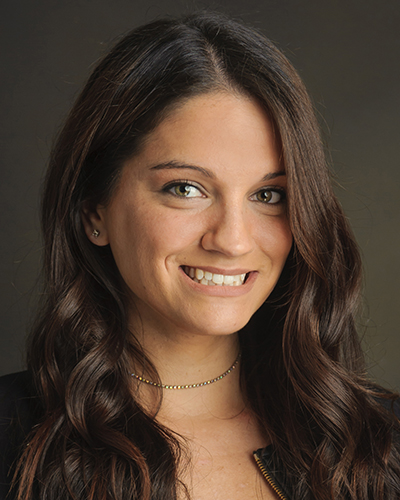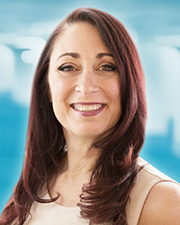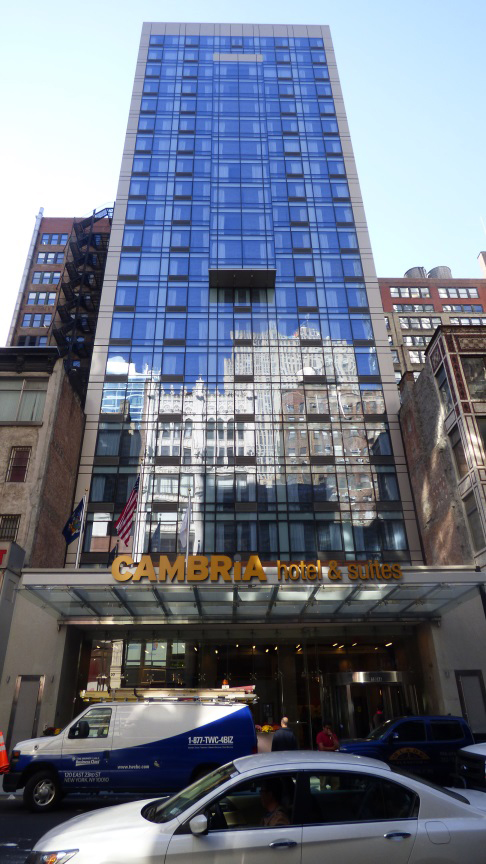News:
Green Buildings
Posted: February 25, 2013
Green Property of the Month: Gruzen Samton · IBI Group creates 145,000 s/f Abraham Joshua Heschel School
The primary goal for architects Gruzen Samton · IBI Group was to create a single campus on West End Ave. for The Heschel School's continuum of schools in which their children learn from early childhood to high school. The new nine-story building encompasses 145,000 s/f and houses an early childhood center, lower school and middle school. The new building has been integrated with Heschel's adjacent high school on the Upper West Side, creating a unified campus for this growing organization. In addition to general and specialized learning spaces, the new building provides a competition sized gym library/media center, student dining facility, performance space, chapel and rooftop play spaces.
The architectural composition is derived from the programmatic elements of the school. Two stories of public areas create a solid base upon which a "learning cube" of classrooms, teacher support areas, rabbi offices, library, special needs rooms, etc. are strategically situated to provide specific relationships. A large competition gym is at the top of the building and has a green play deck on its roof. The building's expression evolved from developing an exterior skin that extended from floor to floor and expressed the vertical discipline of the spaces. The horizontal modulation of the façade with transparent, translucent and solid surfaces creates a rhythm that conveys the richness of the school's program and emphasizes the connection between the inner spiritual and outer secular worlds.
Environmental considerations were central to Gruzen Samton · IBI Group's design and LEED Gold certification is anticipated. The new building is located on a former brownfield site which was fully remediated by removing all contaminated soil. Stormwater is being captured, stored, filtered and reused to irrigate planted areas that are part of the rooftop recreational spaces. Efficient plumbing fixtures and kitchen equipment are used to reduce potable water usage. The building's exterior envelope has been designed to exceed standard requirements to reduce heat loss. An active chilled beam system provides efficient thermal comfort in all learning spaces and all mechanical systems have been selected to perform at an efficient threshold. Lighting throughout the building has been optimized through strategic placement of energy efficient fixtures. 70% of electrical power is supplied by wind through Con Edison's Sustainable Energy Program.
Tags:
Green Buildings
MORE FROM Green Buildings
IREON Insights: DURA Architectural Signage manufactures and delivers over one million signs
Long Island City, NY Since its founding in 1955, IREON member DURA Architectural Signage has proudly manufactured and delivered more than one million signs to clients across a wide range of industries. From architectural interior signage to large-scale exterior installations, their work can be seen in corporate

Quick Hits







.gif)

.gif)
.jpg)
.gif)