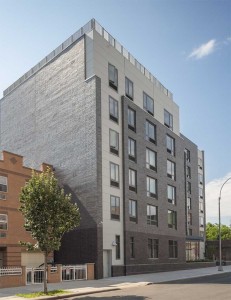Gran Kriegel Associates designs Wales Avenue Residence in South Bronx; Project funding provided by NYS office of Mental Health
South Bronx, NY Occupancy draws near to 100% this month at the newly opened Wales Ave. Residence. The new building, with stepped massing echoing the two populations housed within, is a seven-story masonry bearing wall construction featuring a sophisticated gray brick façade accented with blue glazed brick, metal panels and large windows in each unit. A landscaped yard accommodates each population in defined areas. It was designed by Gran Kriegel Associates, Architects + Planners for Volunteers of America-Greater New York, with funding provided in part by the New York State Office of Mental Health. Gran Kriegel is a New York-based architectural firm specializing in supportive housing, educational facilities, and public projects rooted in growing and maintaining the civic good.
Wales Ave. Residence serves as a supportive housing facility for two distinct populations in need: young adults living with behavioral health issues who are aging out of foster care and at risk of homelessness, and chronically homeless adults struggling with mental illness or substance use issues. The 47 efficiency apartments and 10 two-bedroom units can accommodate a total of 67 individuals who will also have on-site access to social services geared toward improving residents’ quality of life. The facility also provides lounge areas for residents, common dining room, teaching kitchen, computer classroom, counseling rooms, administrative offices, a recreation room, laundry facilities, and two roof terraces.
Following a model proposed by the New York State Office of Mental Health, the building is organized as two distinct facilities under one roof – one to serve each resident population. A daylight-filled lobby welcomes residents and directs each to his or her respective wing, served by separate elevators. Each group has access to lounge areas with floor-to-ceiling windows, and apartments are also separated by group-specific floors to best serve the unique needs of each population.Color both inside and out creates a vibrant atmosphere throughout the building: a blue glazed brick features prominently on the builder’s exterior, accent tiles breathe life into the floors and walls of the corridors, and resident lounges are brightly painted. Within the individual apartments a more restrained palette comes into play, with sophisticated dark wood floors and cabinetry, neutral tile, and paint tones more reminiscent of market-rate than supportive housing. The units are designed to feel spacious and peaceful, with open kitchens and large windows. Volunteers of America furnishes each unit and equips it with linens, cooking and cleaning supplies for the residents. A landscaped rear yard offers space for relaxation for both resident groups and raised planting beds to accommodate community gardening. The roof terraces provide additional space for socialization.
Gran Kriegel designed the building for the Greater New York affiliate of Volunteers of America, a 501(c)3 nonprofit organization that helps over 2 million people each year, including veterans, at-risk youth, frail elderly, men and women returning from prison, homeless individuals and families, people with disabilities, and those living with behavioral health issues.
Subconsultants included: Silman (structural engineering); Dagher Engineering (MEP + Fire Protection); Elizabeth Kennedy Landscape Architecture; Michael Wein, PE (civil engineering); and Skolodz & Associates (food services). The general contractor on the project was Sisca Northeast.
Eight things every new NYC apartment board member should do in their first 100 days in office - by Yotam Cohen


The CRE content gap: Why owners and brokers need better digital narratives in 2026 - by Kimberly Zar Bloorian








.gif)


.jpg)
.gif)