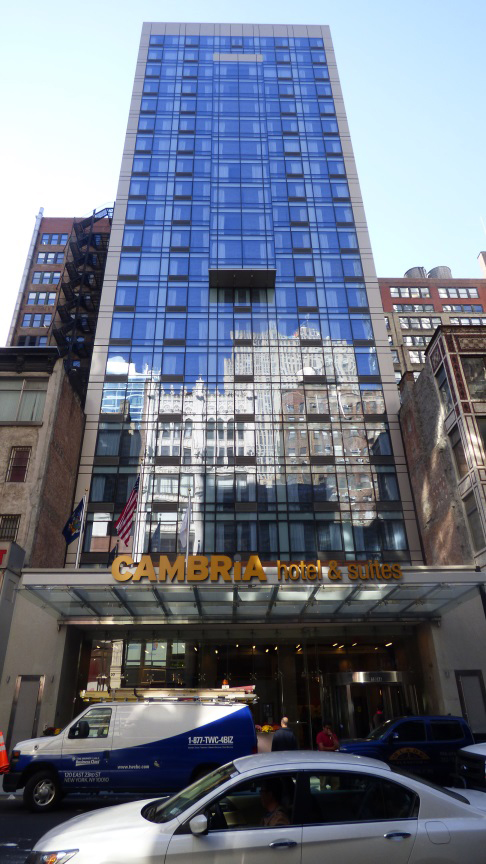News:
Green Buildings
Posted: March 24, 2014
Foster + Partners and IBI • Gruzen Samton design Yale 230,000 s/f facility; Seeking LEED Gold
Foster + Partners and IBI Group • Gruzen Samton have opened Yale University's School of Management's new 230,000 s/f facility. Foster + Partners was the design architect and IBI Group • Gruzen Samton was the architect of record. The opening occurred on January 9th.
Inspired by Yale School of Management's reinvention of business school education and pioneering integrated curriculum, the new Edward P. Evans Hall combines world-class teaching facilities with inspirational social spaces. The design unites Yale's faculty departments in a single location for the first time and brings a high level of transparency to the traditionally enclosed college courtyard, creating a green heart for the campus community, which is visible throughout the school.
Lord Foster, a former student of Yale School of Architecture, gave a lecture in the new Edward P. Evans Hall as part of the building's inaugural celebrations.
The classrooms are contained within 16 double-height oval drums, arranged around the central courtyard. Guided by the principle that interactions outside of the formal teaching areas are as important as classroom-based learning, the five-story building incorporates a variety of social spaces, designed to encourage collaboration and promote a sense of school spirit. The social spaces are concentrated at ground level, where there is a coffee shop, media library and a large common room opening out into the courtyard. On the second floor, the classrooms are connected by a wide internal circulation "cloister" - the glazed façade around the courtyard follows the undulations of the blue classroom drums to define bays where students can sit and gather. The third floor is pulled back from the façade to form a mezzanine, opening visual connections between the different levels. This project is seeking LEED Gold certification.
Foster + Partners, one of the most innovative architectural practices in the world today, led by founder and chairman Norman Foster, is based in London with project offices worldwide. Over the past four decades the practice has pioneered a sustainable approach to architecture and ecology through a strikingly wide range of work, from urban master plans, public infrastructure, airports, civic and cultural buildings, offices and workplaces to private houses and product design. The studio has established an international reputation with buildings such as the world's largest airport terminal at Beijing, Swiss Re's London Headquarters, Hearst Headquarters in New York, Millau Viaduct in France, the German Parliament in the Reichstag, Berlin, The Great Court at London's British Museum, Headquarters' for HSBC in Hong Kong and London, and Commerzbank Headquarters in Frankfurt. The practice has received over 650 awards for excellence and won over 100 national and international competitions since its inception in 1967.
IBI Group • Gruzen Samton is an architecture, planning and interior design firm based in New York City, with an office in Alexandria, VA. The firm boasts a rich legacy of over 70 years of design and planning projects for prominent Higher Education institutions. We have experience both as Design Architects and Architect of Record. Previous work has encompassed Cornell University, Human Ecology Building, Columbia University, Touro College, Medgar Evers College, LaGuardia Community College and several other CUNY projects, MIT and William Paterson University to name a few. In May 2009, Gruzen Samton joined The IBI Group, a multi-disciplinary consulting firm that currently employs over 3,000 people in over 70 offices across North America, Europe, the Middle East and Asia.
Tags:
Green Buildings
MORE FROM Green Buildings
IREON Insights: DURA Architectural Signage manufactures and delivers over one million signs
Long Island City, NY Since its founding in 1955, IREON member DURA Architectural Signage has proudly manufactured and delivered more than one million signs to clients across a wide range of industries. From architectural interior signage to large-scale exterior installations, their work can be seen in corporate

Quick Hits







.gif)


.jpg)
.gif)