News:
Spotlight Content
Posted: May 22, 2009
Foit-Albert Associates to handle pre-design services for $8m project
Foit-Albert Associates, Architecture, Engineering, and Surveying, P.C. has recently been hired to handle pre-design services on the City of Lockport mixed-use parking structure. Services during this first phase of the project will set the stage for design and construction in phase II. Services in phase I include programming, surveying, collecting public input, providing assistance with grant and project funding opportunities, and calculating cost estimates.
This estimated $8 million project aims to improve and enhance the functionality of the property. The project will involve demolishing an existing, deficient parking structure and constructing a new, mixed-use structure that will open the lot up for tourism and parking.
Foit-Albert will design the architectural features of the structure including the facades and the Main St. level open space. Desman, a parking specialist firm, will provide consultation for the construction of the parking aspects of the project as well as provide structural engineering. TVGA will provide topographic survey and environmental engineering. KCI will provide mechanical, electric, plumbing, and fire protection engineering. Landscaping design will be handled by DWG Planning and Design.
Tags:
Spotlight Content
MORE FROM Spotlight Content
Over half of Long Island towns vote to exceed the tax cap - Here’s how owners can respond - by Brad and Sean Cronin
When New York permanently adopted the 2% property tax cap more than a decade ago, many owners hoped it would finally end the relentless climb in tax bills. But in the last couple of years, that “cap” has started to look more like a speed bump. Property owners are seeing taxes increase even when an

Quick Hits
Columns and Thought Leadership
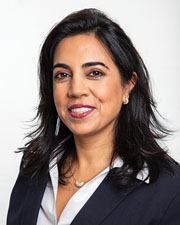
Oldies but goodies: The value of long-term ownership in rent-stabilized assets - by Shallini Mehra
Active investors seeking rent-stabilized properties often gravitate toward buildings that have been held under long-term ownership — and for good reasons. These properties tend to be well-maintained, both physically and operationally, offering a level of stability
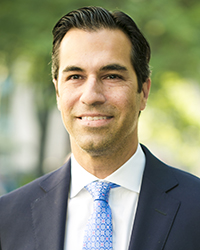
How much power does the NYC mayor really have over real estate policy? - by Ron Cohen
The mayor of New York City holds significant influence over real estate policy — but not absolute legislative power. Here’s how it breaks down:
Formal Legislative Role
• Limited direct lawmaking power: The NYC Council is the primary

Properly serving a lien law Section 59 Demand - by Bret McCabe
Many attorneys operating within the construction space are familiar with the provisions of New York Lien Law, which allow for the discharge of a Mechanic’s Lien in the event the lienor does not commence an action to enforce following the service of a “Section 59 Demand”.
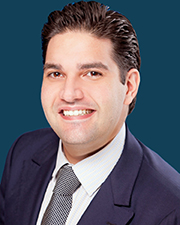
The strategy of co-op busting in commercial real estate - by Robert Khodadadian
In New York City’s competitive real estate market, particularly in prime neighborhoods like Midtown Manhattan, investors are constantly seeking new ways to unlock property value. One such strategy — often overlooked but


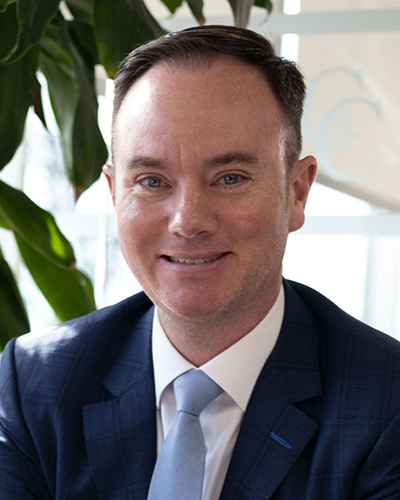
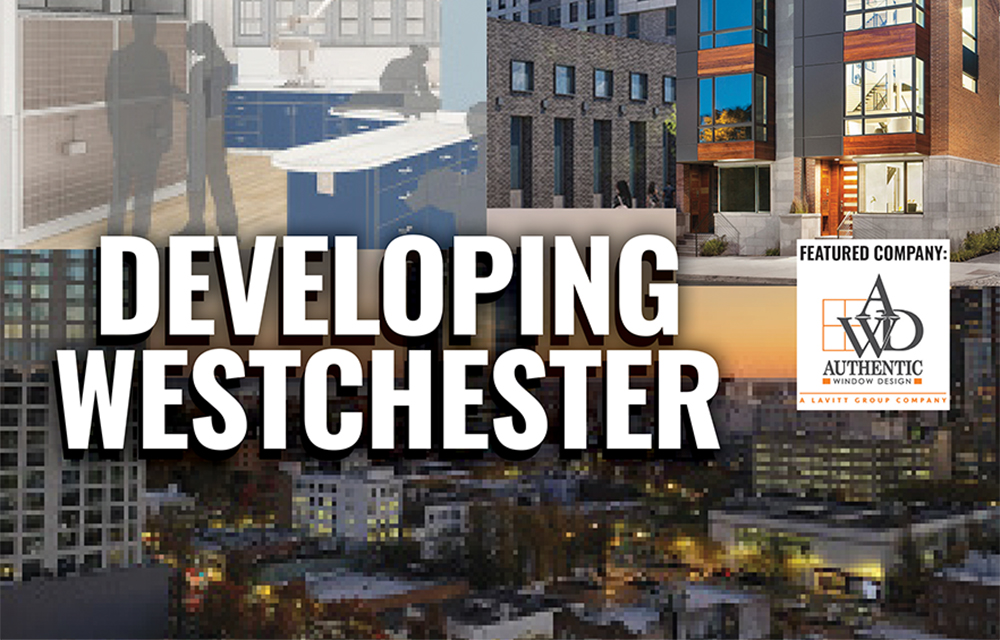

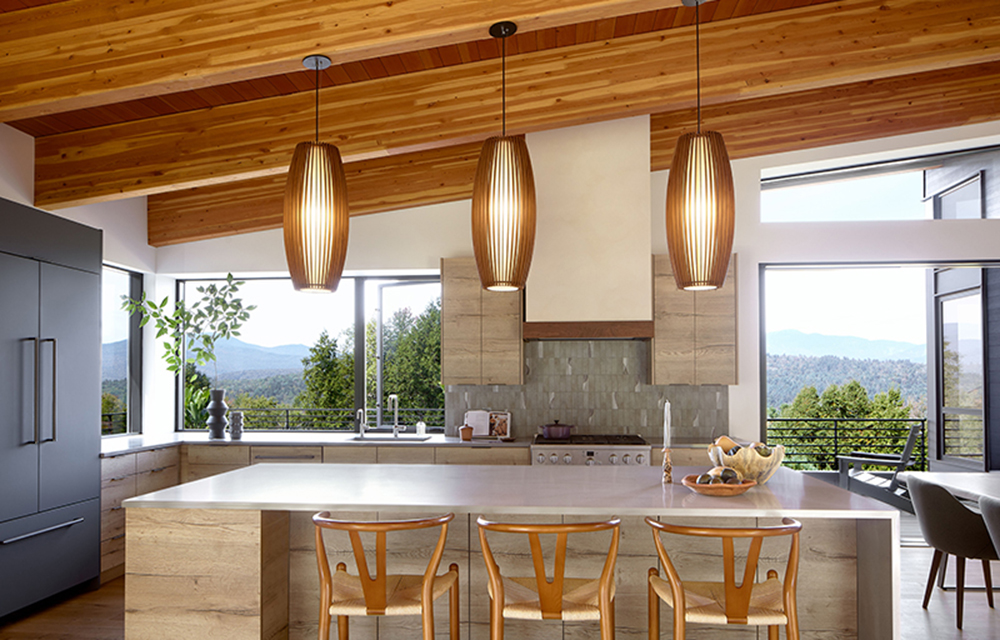
.png)


.jpg)
.gif)