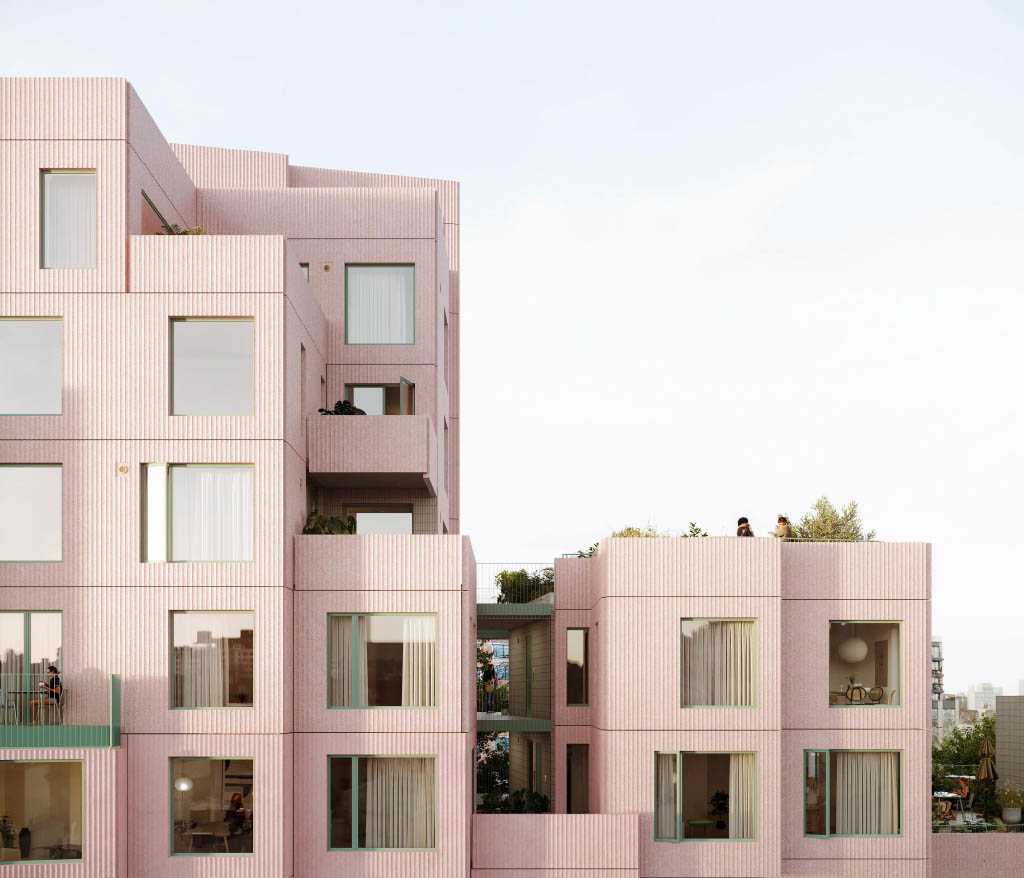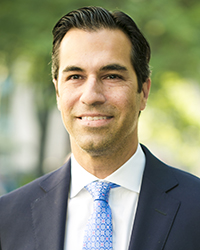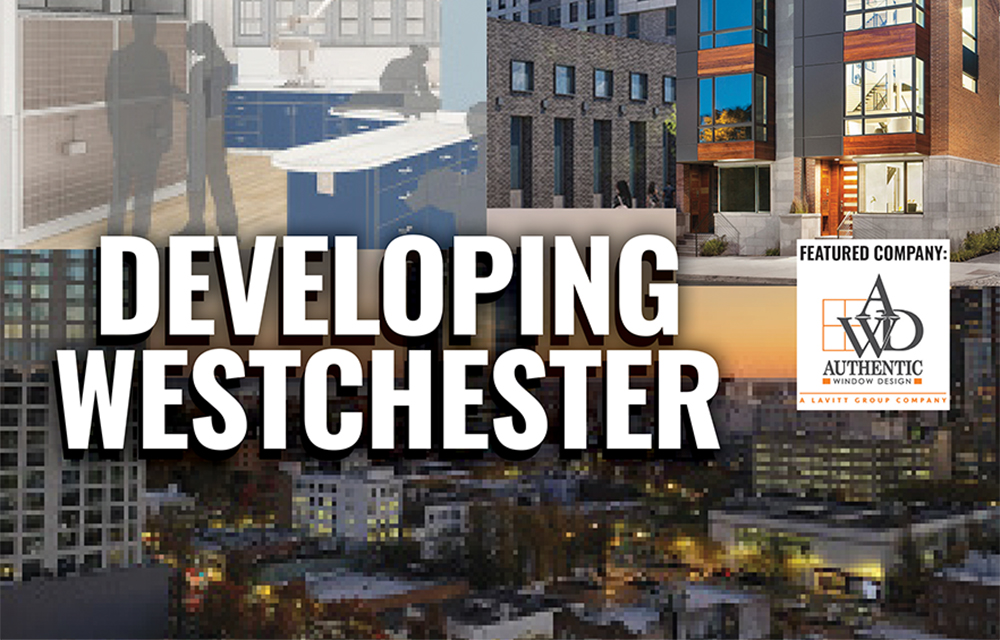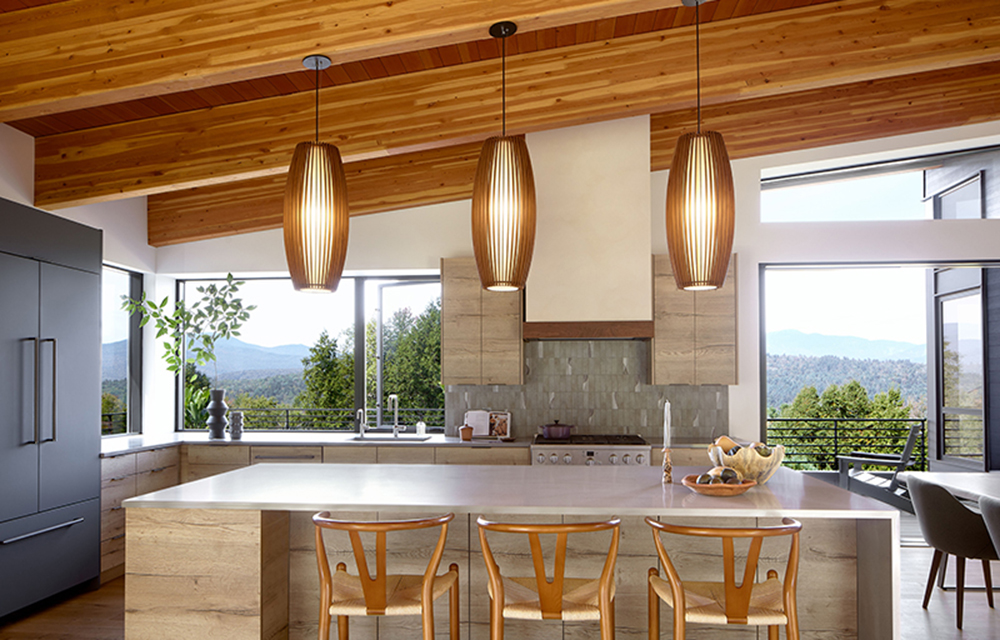Developing Brooklyn: 144 Vanderbilt

Brooklyn, NY Designed by the award-winning architecture firm SO-IL, 144 Vanderbilt is a creative reimagining of Brooklyn living. Prominently located at the corner of Vanderbilt and Myrtle Ave., the eight-story building features 26 designed two- to four-bedroom condominium residences across 21 distinct floor plans, as well as retail space at the ground level. The building’s inventive composition, reminiscent of a historic village, embraces playful architecture and design, where components are stacked at varying heights, angles, and setbacks. Each residence stands out due to these subtle shifts, and large windows frame views of Brooklyn, Fort Greene Park, Manhattan, the East River and beyond. Semi-outdoor corridors offer framed views along Myrtle and Vanderbilt Ave., while terraces and breezeways facilitate natural ventilation and maintain a continuous connection to the surrounding neighborhood.
Tankhouse and SO-IL’s unconventional design not only captivates with its innovative appearance but also facilitates unique floor plans, abundant natural light, lush greenery and landscaping, and an amenity package that enhances the community experience. 144 Vanderbilt offers over 11,000 s/f of private amenity space for only 26 residences.
Shared and private outdoor spaces, each distinct in size and function, respect and complement the Fort Greene neighborhood and foster collective activities and resident interaction, while indoor amenities nestled between gardens include a coworking and residents’ lounge, fitness center, children’s playroom, game room and studio.
Project Team
Architect SO-IL
Architect of Record Kane Architecture
Developer Tankhouse
General Contractor KSK LLC Construction Group
Plumbing & Sprinklers Best Mechanical Plumbing
MEP Design Engineer ABS Engineering
Legal Counsel Smith Gambrell Russell
Lighting Design O-N-P
Structural Engineer Silman
Financing Bank Hapoalim
Mechanical Contractor NuWay Air Conditioning and Heating
Electrical Contractor SKF
Landscape Design Julia Watson; Marie Salembier
Project Info
Project Title 144 Vanderbilt
Project Location 144 Vanderbilt Avenue
Property Type …Multi-Housing, Retail
Project Type New
Total Square Footage 89,847 s/f
Year Started 2024
Estimated Completion Date Early 2025
Over half of Long Island towns vote to exceed the tax cap - Here’s how owners can respond - by Brad and Sean Cronin


The strategy of co-op busting in commercial real estate - by Robert Khodadadian

Oldies but goodies: The value of long-term ownership in rent-stabilized assets - by Shallini Mehra

Properly serving a lien law Section 59 Demand - by Bret McCabe







.png)


.jpg)
.gif)