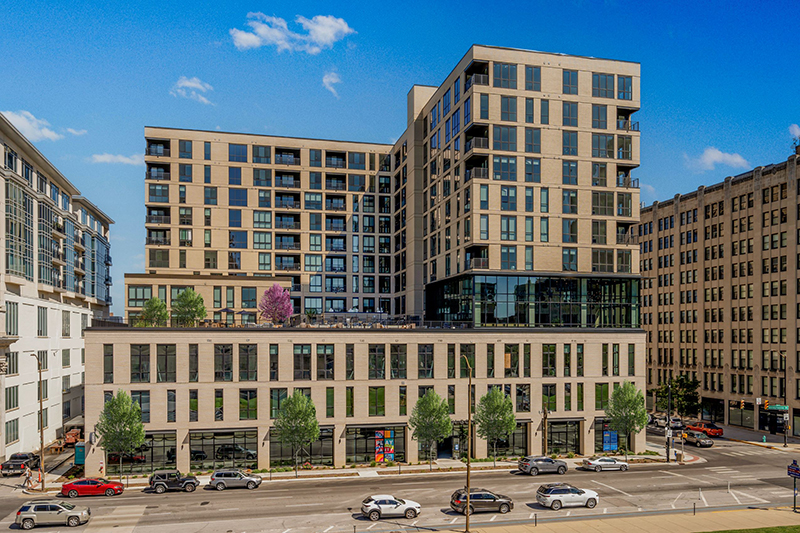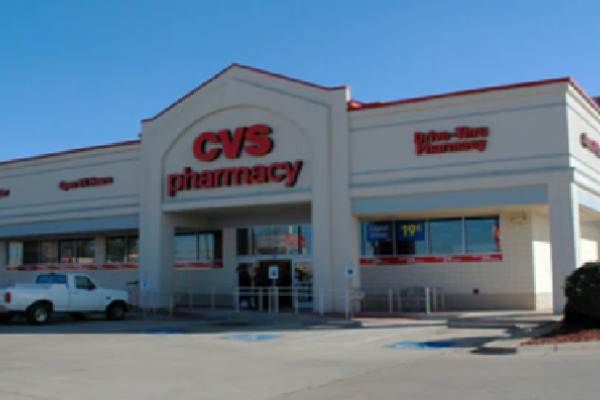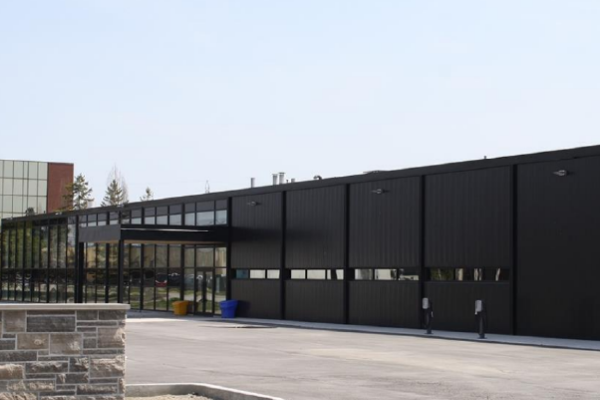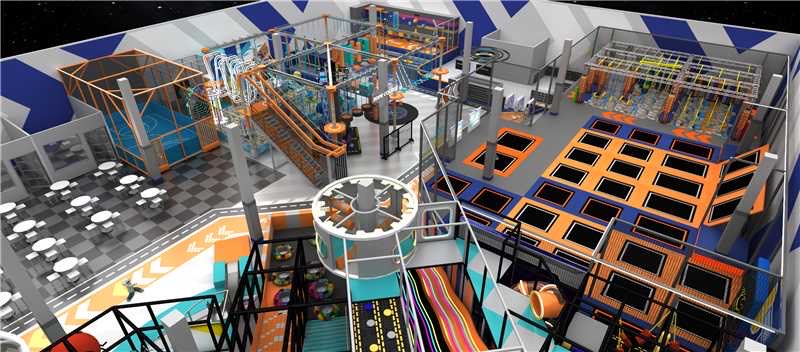Crystal Window & Door Systems supplies fenestration for Industry Indianapolis; 13-story mixed-use building
 Indianapolis, IN Crystal Window & Door Systems supplied the new 13-story Industry Indianapolis mixed-use building with a variety of its leading energy-efficient window and door products. Six different Crystal window and door products totaling 1,346 units were specified and installed at the new construction project located at 421 North Pennsylvania St. Rising from a four-story podium with retail, office, and parking, a nine-story tower of residential apartments offers glorious views from the floor-to-ceiling Crystal windows.
Indianapolis, IN Crystal Window & Door Systems supplied the new 13-story Industry Indianapolis mixed-use building with a variety of its leading energy-efficient window and door products. Six different Crystal window and door products totaling 1,346 units were specified and installed at the new construction project located at 421 North Pennsylvania St. Rising from a four-story podium with retail, office, and parking, a nine-story tower of residential apartments offers glorious views from the floor-to-ceiling Crystal windows.
Industry Indianapolis features 232 luxury market rate and workforce rate studio, one-, and two-bedroom apartments. The building provides 20,000 s/f of retail and office space on lower levels, and includes an outdoor pool, a fitness center, bike storage, a parking garage, a courtyard with outdoor kitchen, and co-working spaces and an resident club room.
“The combination window systems installed at Industry Indianapolis were complex and challenging,” said Frank Ganninger, Crystal Regional sales manager. “Our engineering and sales teams worked closely with the architect on the specifications, resulting in a magnificent window project delivering outstanding expansive views and superior energy efficiency.”
The majority of the building’s window openings spanned floor-to-ceiling and used combinations of windows mulled together or in master frames fitted with impost components. To facilitate installation, all the windows and doors installed in building openings were specified with optional face flange frames. Openings as wide as 108” and as tall as 138” were fitted with Crystal window combinations. To meet delivery schedules, Crystal fabricated products at both its New York and Chicago production facilities.
The Indianapolis project called for 453 combination arrangements of aluminum Crystal Series 8510 fixed and Series 8500 out-swing casement windows, all with the 3-¼” frame depth option and 1” glazing pocket. These heavy-duty windows boast narrow sightlines and outstanding structural ratings of AW-PG85 (Series 8510) and AW-PG70 (Series 8500). The out-swing casement uses a crank operator for opening and closing.
Crystal fabricated 320 aluminum heavy-commercial Series 5600 sliding windows in both 2-lite and 3-lite versions for the new building. Part of Crystal’s heavy-commercial portfolio, this 3-¼” frame depth model delivers an AW-40 structural rating. Besides a 1” glazing pocket and heavy-duty extrusion, this sliding window offers continuous full-height sash clip lock pull rails and dual stainless-steel rollers and tracks for effortless operation.
The final window model specified, for 438 units, was the aluminum Crystal Series 2100 fixed picture window. The narrow sightline mainstay of the Crystal product lineup has a 3-¼” frame, glazing pocket, and a CW-PG65/CW-PG90 AAMA rating.
To provide access to apartment balconies, Crystal also supplied 135 aluminum Series 1450D out-swing terrace doors with ADA compliant low sills. With a strong 3-¼” frame, AW-PG75 rating, multi-point lock system, and a 90° opening door stop device, the product is very suitable for high-rise applications. To these advantages, the door’s standard 1” insulated glass unit and advanced polyamide insulating strut design deliver enhanced thermal efficiencies.
Industry Indianapolis windows and doors were glazed with double-pane insulated glass units (IGUs) depending on the window or door model. For energy efficiency, all the IGUs used Vitro low-E SB60 or SB70 glass with argon gas filling. For safety, tempered glass was specified where appropriate and code required.
The Crystal casement and sliding windows were outfitted with opening limit devices. The large window combinations were achieved using Crystal 3-piece mullions for horizontally ganged units and H-mullions for vertically stacked arrangements. All windows, doors, and mullions were finished in an environmentally sustainable durable AAMA 2604 black or bronze powder coat paint.
Partners for Industry Indianapolis include owner-developer Charles Street Investment of Denver Colorado; architect CSO Architecture of Indianapolis, IN; and general contractor Ruscilli Construction of Dublin, OH. This is the second major project Crystal has completed with Ruscilli Construction and the fourth project with owner-developer Charles Street Investment in recent years.
The new apartment building is located in the heart of Indianapolis’ historic Mass Ave. Cultural Arts and Commercial District. Revitalization of this neighborhood has been underway for several years and continues strongly. With art galleries, music venues, theaters, shops, and restaurants, as well as commercial businesses, Mass Avenue is one of the city’s most popular places in which to live and work.
Kasowitz gets dismissal of lawsuit against developer of American Dream Mall







.gif)


.jpg)
.gif)