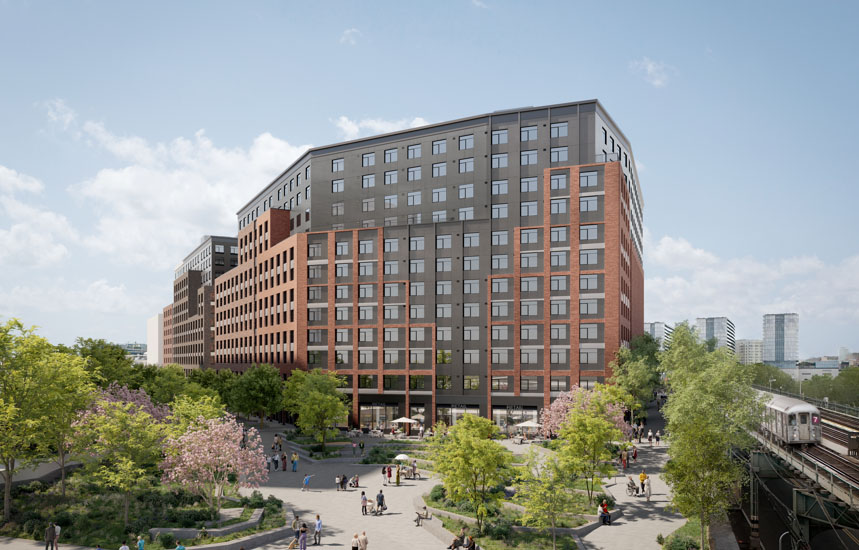News:
Owners Developers & Managers
Posted: March 6, 2009
Citadel, FXFOWLE Arch. and Flack + Kurtz complete 27,000 s/f
The 27,000 s/f newly designed and built headquarters of the National Audubon Society not only fulfills the organization's stated mission "to conserve and restore natural ecosystems...for the benefit of humanity and the earth's biological diversity," it creates a standard of excellence in green construction that others will strive to emulate. Occupying the entire seventh floor of 225 Varick St., the renovated space has achieved Platinum LEED Commercial Interior (CI) set forth by the U.S. Green Building Council (USGBC). The team for the design and construction project consisted of Citadel Construction Corp., FXFOWLE Architects, and WSP Flack + Kurtz.
The National Audubon Society wanted a green space that would work in harmony with its urban environment by reducing energy consumption and the emission of greenhouse gases and improving indoor air quality and employees' workplace wellbeing.
Since the space once housed a high-ceilinged printing company, it retained an airy, loft-like feel. To accentuate this, the Citadel team created an HVAC system that eliminated overhead duct work. A raised floor facilitates the distribution of hot and cool air through over 200 individual air outlets located in the floor. The gas-powered heating and cooling systems use no chlorofluorocarbons and operate independently of the other floors in the 12-story, 1926 building.
Citadel used only low VOC substances in construction and sustainable, recyclable or reclaimed materials to build and furnish the offices. Floors are bare concrete treated with a sealant or natural cork; countertops are made from compressed paper products or recycled glass. Most project wood was either salvaged or certified by the Forest Stewardship Council (FSC). Â
Citadel project executive Ronald Welsh, LEED AP, said, "The project team was all of one mind. Clearly, what we build now has a direct impact on the environment; to that end we approach each and every project with the utmost sensitivity and foresight."
MORE FROM Owners Developers & Managers
Related Cos. and Sterling Equities open housing lottery for Willets Point Commons
Queens, NY Queens Development Group (QDG) – a joint venture between Related Companies and Sterling Equities – in partnership with the New York City Department of Housing Preservation & Development

Quick Hits
Columns and Thought Leadership

Strategies for turning around COVID-distressed properties - by Carmelo Milio
Due to the ongoing pandemic, many landlords are faced with an increasing number of distressed properties. The dramatic increase in unemployment and reduction in income for so many has led to a mass exodus out of Manhattan, an increase in the number of empty rental units

The CRE content gap: Why owners and brokers need better digital narratives in 2026 - by Kimberly Zar Bloorian
As we head into 2026, one thing is clear: deals aren’t won by who has the best asset; they’re won by who presents it best. Yet many owners, operators, and brokers are entering the new year with outdated photos, inconsistent branding, and limited digital presence. This






.gif)


.jpg)
.gif)