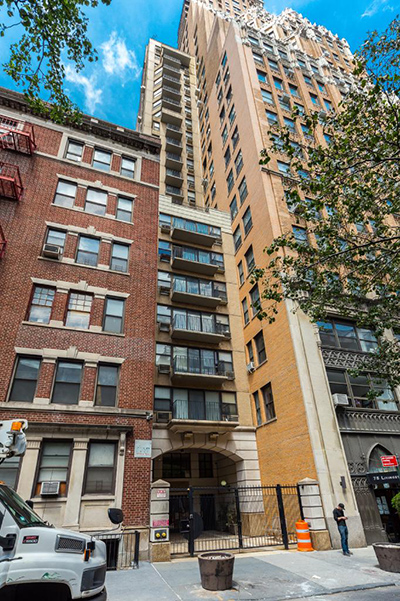CetraRuddy selected to design interior space of 67 Livingston; HTO Architects to design Building Façade and layouts

Brooklyn, NY International design firm CetraRuddy has been commissioned to design the residences for 67 Livingston, a condominium development that will transform a former dormitory, into 23 modern apartments.
Led by Josh Schuster’s Silverback Development, the 50,000 s/f conversion project will create a mix of two and three-bedroom units with a penthouse duplex. Working with the base building firm HTO Architect, who will design the façade and layouts, CetraRuddy will reimagine the 29-story brick tower’s interiors to emphasize a modern urban lifestyle and views of the surrounding city.

“We took inspiration from the Brooklyn Heights neighborhood, which is filled with historic reference and architecture and design heritage to create homes crafted detailing often found in historic residences but executed with a modern sensibility,” said firm leader Nancy Ruddy, an Interior Design Hall of Fame inductee. “This sentiment coupled with the unique height of 67 Livingston that affords panoramic views and light-filled apartments, inspired us to create modern details imbued with texture and materiality that offer warmth and a real sense of home.”
CetraRuddy will also capitalize on the building’s unique assets. 67 Livingston is set back from the street, giving it a private feel with a front garden. Private elevator access to each living unit will enhance this sense of seclusion. Amenities will include a lounge, outdoor terrace, a children’s playroom and gardens. Balconies and large windows that maximize views will add to the living experience.
CetraRuddy is among the most active architects and interior designers nationally for multifamily residential development. The firm’s 443 Greenwich is an acclaimed condominium known for its celebrity occupants. Other award-winning projects include Walker Tower, ARO, and One Madison.
Troutbrook expands with boutique condo project and Marriott Fairfield Inn & Suites renovation








.gif)
.jpg)

.gif)