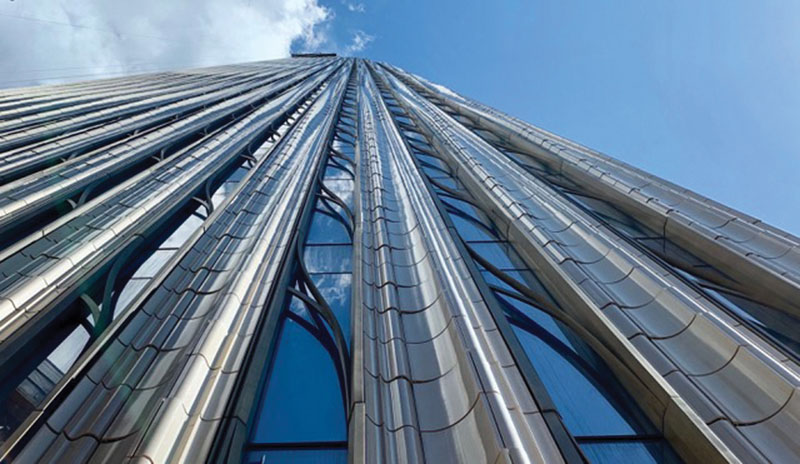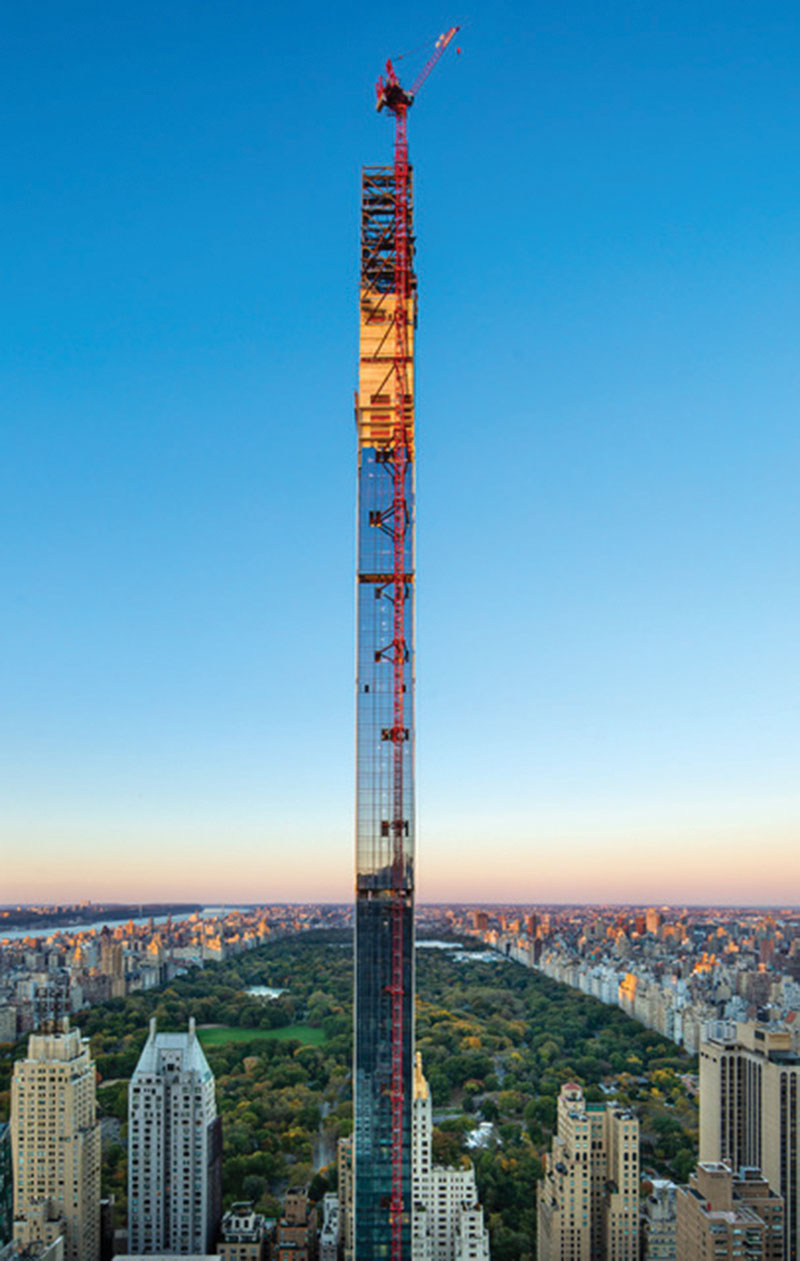BuroHappold engineers complex façade with SHop Architects

 Manhattan, NY Overlooking Central Park, the 111 West 57th St. supertall tower is garnering acclaim for its height, slenderness and its intricate terra-cotta, glass, and bronze façade engineered by BuroHappold.
Manhattan, NY Overlooking Central Park, the 111 West 57th St. supertall tower is garnering acclaim for its height, slenderness and its intricate terra-cotta, glass, and bronze façade engineered by BuroHappold.
Topped out as the second-tallest residential building in the Western Hemisphere, the 91-story, 1,428-ft.-tall tower has a width-to-height ratio of only 1:24. One of the project’s key challenges lay in developing a façade system capable of supporting the weight of nearly 43,000 individual terra-cotta pieces on the building’s east and west elevations.
BuroHappold worked with SHoP Architects and the client group of JDS Development, Property Markets Group, and Spruce Capital Partners to create a solution. The resulting design fastens a series of unitized bronze, terra-cotta, and glass panels atop concrete shear walls. Determined through a computational analysis of the materials and their geometry to ensure feasibility and serviceability, this approach was critical in enabling the building’s look and stepped form.
BuroHappold’s leaders including associate principal John Ivanoff, are the sources on the innovative façade solutions used for at 111 West 57th St. and other groundbreaking high-rise structures.
“The forward-thinking approach to engineering and architectural design is immediately apparent from 111 West 57th St.’s height, slenderness, and elegant form,” said Ivanoff. “The project team’s creative exploration of technical and material boundaries has enabled this tower to take its place as one of the tallest and most immediately recognizable buildings not just on the New York skyline, but anywhere in the world.”
Troutbrook expands with boutique condo project and Marriott Fairfield Inn & Suites renovation








.gif)
.jpg)

.gif)