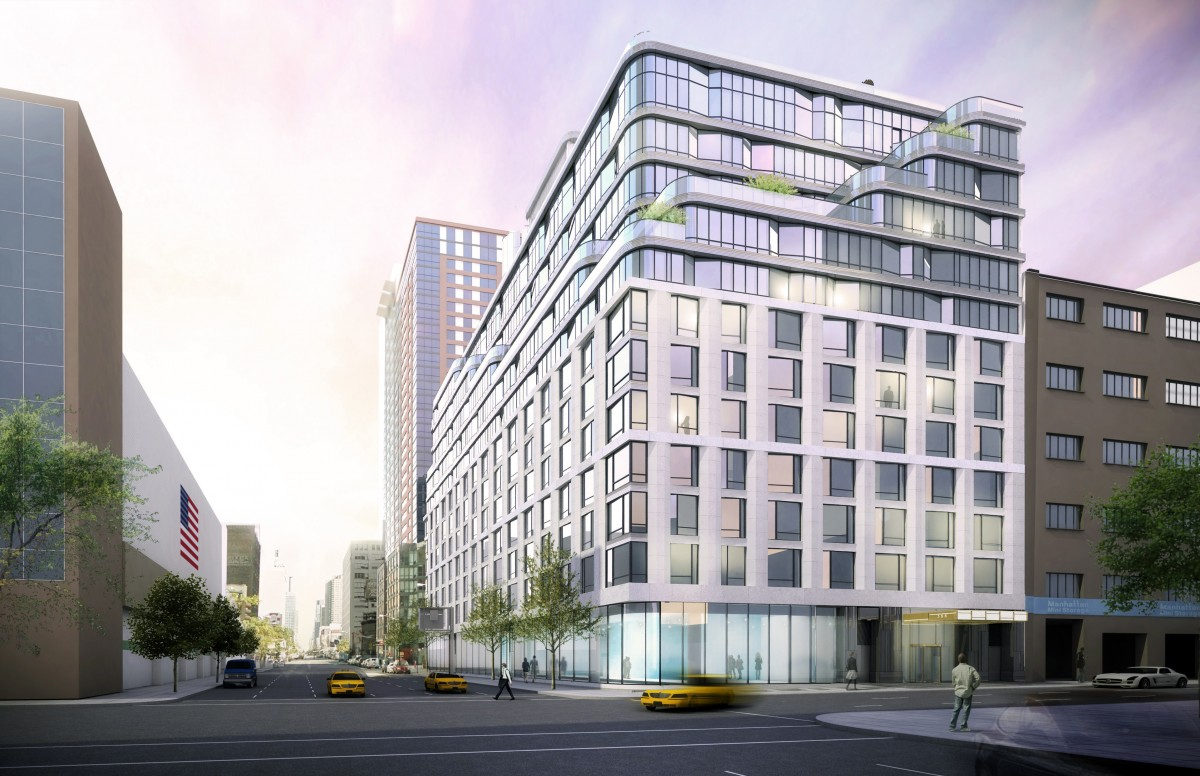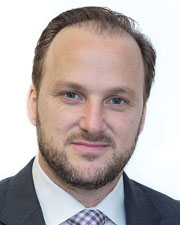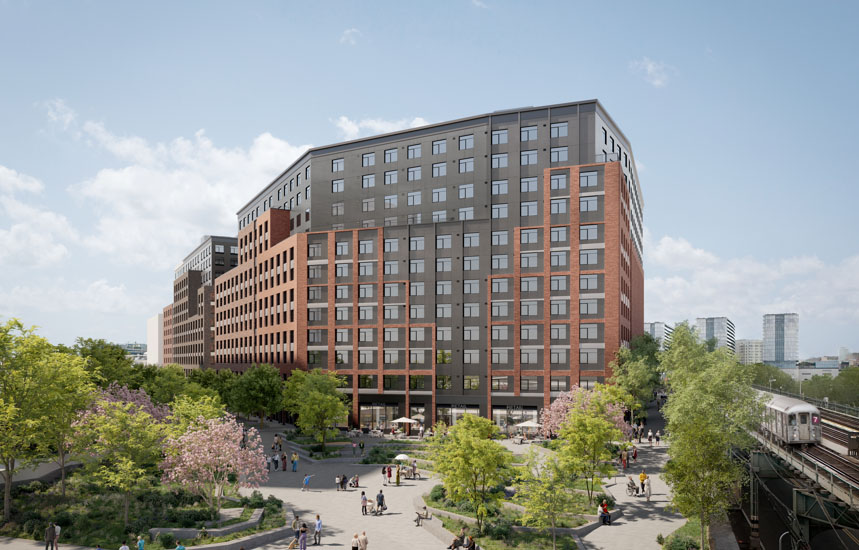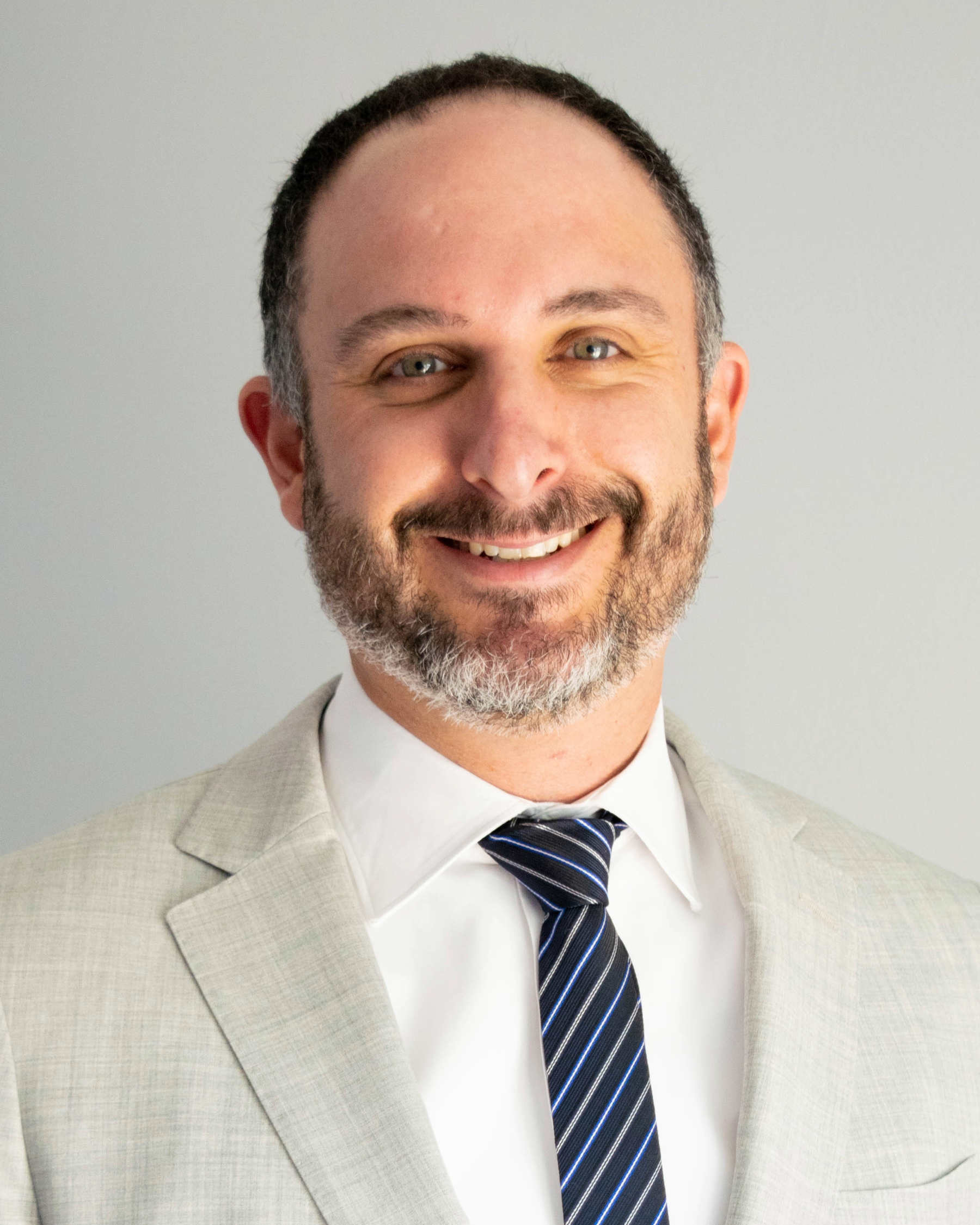Moinian Group tops out 572 11th Avenue, 183,000 s/f residential building; Designed by CetraRuddy

Manhattan, NY The Moinian Group recently celebrated a construction milestone with the topping out of its newest residential building, 572 11th Ave., located at the southeast corner of West 43nd St. and 11th Ave. Upon completion, the 183,000 s/f rental building will consist of 164 apartments — including seven penthouse units — and a wide array of amenities. Moinian celebrated the groundbreaking of the property in March of 2016.
Located in New York’s Hell’s Kitchen neighborhood and north of the ever-growing Hudson Yards District, the building was designed by CetraRuddy. 572 11th Ave. will offer residents a private escape from the busy city, and include finishes reminiscent of an upscale art gallery.
“This luxury residential property is the next step in our expansion along the Far West Side,” said Joseph Moinian, the Moinian Group’s CEO. “We look forward to helping meet the significant demand for additional residential units in this continually growing area, and to the neighborhood’s ongoing evolution as a vibrant, 24/7 live/work/play district.”
Moinian has played an integral role in shaping Manhattan’s Far West Side. Having made his first investment in the area more than 20 years ago with an eye on the future, Joseph Moinian now owns more than 4 million s/f of property along five acres on 11th Ave. alone, positioning him as the largest private land owner on 11th Ave.
“We are thrilled to celebrate this topping out milestone and look forward to the successful completion of another luxury residential rental development alongside the Moinian Group,” said Jay Badame, president at AECOM Tishman. “I’d like to congratulate everyone who has worked together to bring this building to life.”
572 11th Ave. is located across from Sky, Moinian’s 71-story residential tower at 42nd and 11th Ave. designed by Goldstein, Hill & West Architects, with interiors designed by Rockwell Group. With 1,175 units, Sky offers a mix of studio to two-bedroom residences, as well as services and amenities, including New York City’s first Life Time Athletic club. The 70,000 s/f fitness club features a multi-level athletic club, water club and spa, lap pool, professional regulation-size basketball court, two zero-edge outdoor pools, and Lifecafé. Residents can also enjoy an in-house lifestyle concierge, pet spa, private outdoor park and more. 572 11th Ave., which is slated to begin leasing in 2018, also includes a lobby complete with skylit reflective pond, a lounge, private sundeck, a cafe, and rooftop space designed in collaboration with CetraRuddy, as well as a professionally landscaped terrace by HM White. Residents will also have access to an in-building gym, and are close to Life Time Athletic at Sky.
In addition to 572 11th Ave., Moinian will begin construction on 3 Hudson Blvd. in the coming months, the company’s largest commercial project to date.
At 1.8 million s/f, 3 Hudson Blvd. is a class A office building in the heart of the Hudson Yards district, set to ill occupy the entire square block between 11th Ave. and Hudson Blvd. Park from West 34th St. to West 35th St. Its foundation sits on the densest bedrock in Manhattan — requiring no platform — and is shared with the MTA’s No. 7 subway extension, which opened last year.
The building’s name, additional amenities and leasing information will be announced later this summer.
Related Cos. and Sterling Equities open housing lottery for Willets Point Commons


Strategies for turning around COVID-distressed properties - by Carmelo Milio







.gif)

.gif)
.jpg)
.gif)