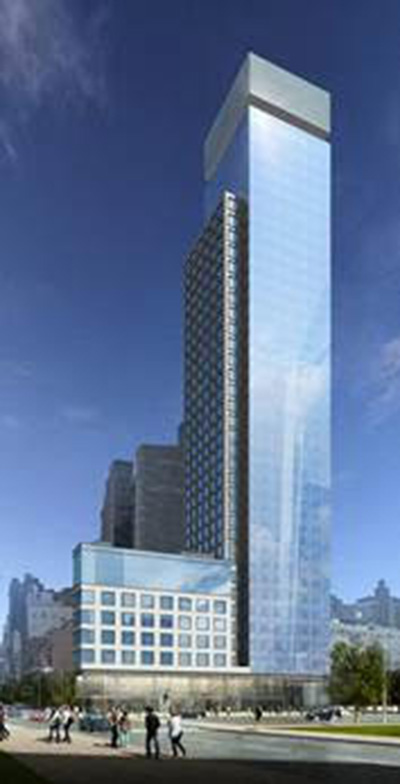
Manhattan, NY
Manhattan, NY 515 West 36th St., a new mixed-use, 38-story tower designed by Ismael Leyva Architects, topped out in mid-July. Located at the future Hudson Blvd. on the West Side, the building is being developed by Lalezarian Properties. “As this new building rises, we are excited to see 515 West 36th St. seamlessly integrate into the NYC skyline,” said Ismael Leyva, president of Ismael Leyva Architects.
515 West 36th St. is a mixed-use 38-story tower with a total of 248,000 s/f. The program includes commercial retail use at the cellar, ground floor, and 3rd floor, with parking on the 2nd floor. The 4th - 7th floor will be used for a community facility, with the 8th - 38th floor being for residential use.
The envelope design is based on a curtain wall system with a combination of vision glass, spandrel glass, and stone panels that are consistently applied creating a massing hierarchy.
The exterior features a stone panel at the podium and northeast tower frontages, and vision and spandrel glass at the southwest tower frontages.

Sign up is quick, easy, & FREE.






